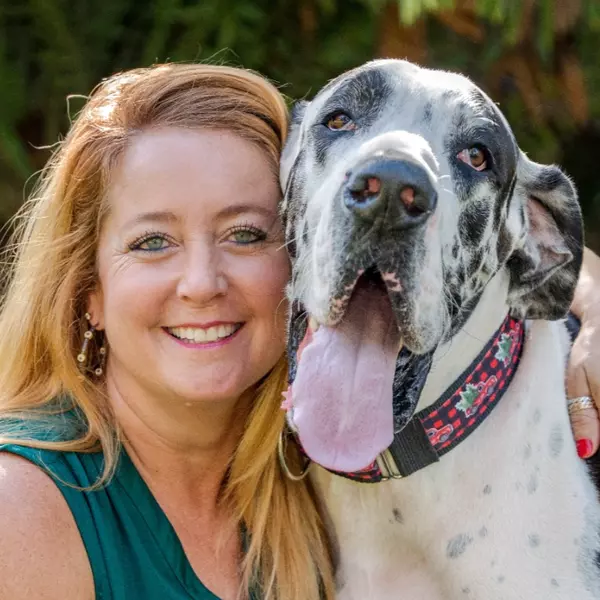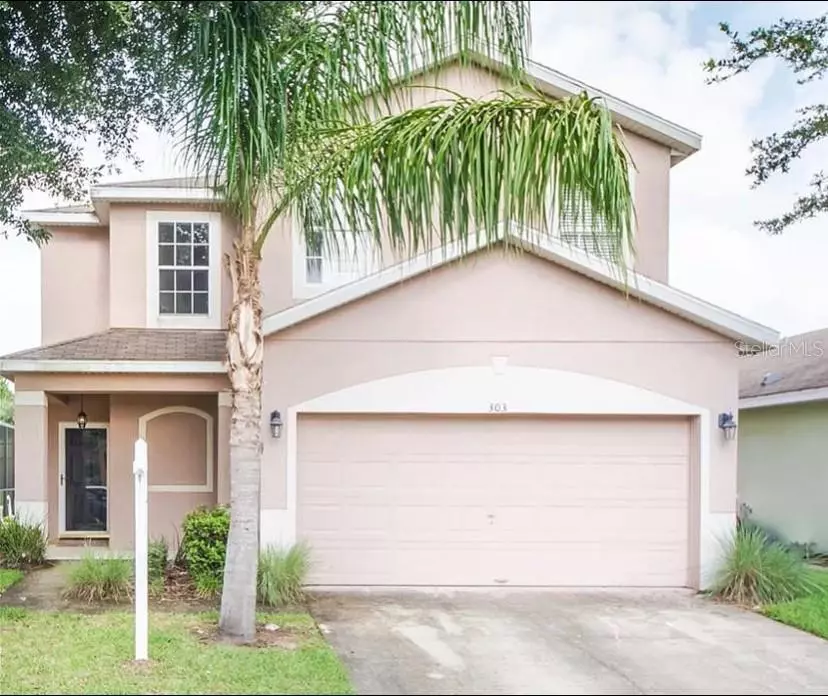$270,000
$340,000
20.6%For more information regarding the value of a property, please contact us for a free consultation.
4 Beds
4 Baths
1,746 SqFt
SOLD DATE : 12/12/2024
Key Details
Sold Price $270,000
Property Type Single Family Home
Sub Type Single Family Residence
Listing Status Sold
Purchase Type For Sale
Square Footage 1,746 sqft
Price per Sqft $154
Subdivision Sandy Ridge Ph 02
MLS Listing ID S5113764
Sold Date 12/12/24
Bedrooms 4
Full Baths 3
Half Baths 1
HOA Fees $108/qua
HOA Y/N Yes
Originating Board Stellar MLS
Year Built 2006
Annual Tax Amount $3,885
Lot Size 6,098 Sqft
Acres 0.14
Property Description
*Address: 303 Earlmont Pl, Davenport, FL 33837
*Price: $360,000
*Bedrooms: 4
*Bathrooms: 3.5
Private Pool | 2-Story Home | 2-Car Garage
Discover this 4-bedroom, 3-bathroom home located in the heart of Davenport, Florida!
Property Highlights:
Private Pool – Perfect for cooling off on hot Florida days or entertaining guests year-round.
Flooring:
Downstairs: vinyl floors for easy maintenance and modern appeal.
Upstairs: carpet for added comfort in all bedrooms.
Spacious Kitchen with counter space, cabinets, and natural light.
Open Living Area flows into the dining space and kitchen, ideal for gatherings.
Large Primary Suite with ensuite bathroom featuring dual sinks and a walk-in closet.
Location Benefits:
Centrally located in Davenport, FL, with easy access to I-4 and major attractions like Disney World.
Minutes away from shopping, dining, and schools.
Quiet neighborhood with low HOA fees.
Don't miss out on this incredible opportunity! Whether you're looking for a primary residence, vacation home, or investment property, this home checks all the boxes.
****Schedule a private showing today!
Location
State FL
County Polk
Community Sandy Ridge Ph 02
Interior
Interior Features PrimaryBedroom Upstairs, Thermostat, Walk-In Closet(s)
Heating Central, Solar
Cooling Central Air
Flooring Carpet, Ceramic Tile, Vinyl
Furnishings Unfurnished
Fireplace false
Appliance Dishwasher, Disposal, Dryer, Exhaust Fan, Range, Refrigerator, Washer
Laundry In Kitchen
Exterior
Exterior Feature Sidewalk
Garage Spaces 2.0
Pool Deck, Heated, In Ground, Screen Enclosure
Community Features Playground
Utilities Available Cable Available, Electricity Available, Phone Available, Water Available
Roof Type Shingle
Attached Garage true
Garage true
Private Pool Yes
Building
Entry Level Multi/Split
Foundation Block
Lot Size Range 0 to less than 1/4
Sewer Septic Tank
Water Public
Structure Type Concrete
New Construction false
Schools
Elementary Schools Loughman Oaks Elem
Middle Schools Boone Middle
High Schools Davenport High School
Others
Pets Allowed Yes
HOA Fee Include Cable TV
Senior Community No
Ownership Co-op
Monthly Total Fees $108
Membership Fee Required Required
Special Listing Condition None
Read Less Info
Want to know what your home might be worth? Contact us for a FREE valuation!

Our team is ready to help you sell your home for the highest possible price ASAP

© 2025 My Florida Regional MLS DBA Stellar MLS. All Rights Reserved.
Bought with EXP REALTY LLC
Find out why customers are choosing LPT Realty to meet their real estate needs
Learn More About LPT Realty
