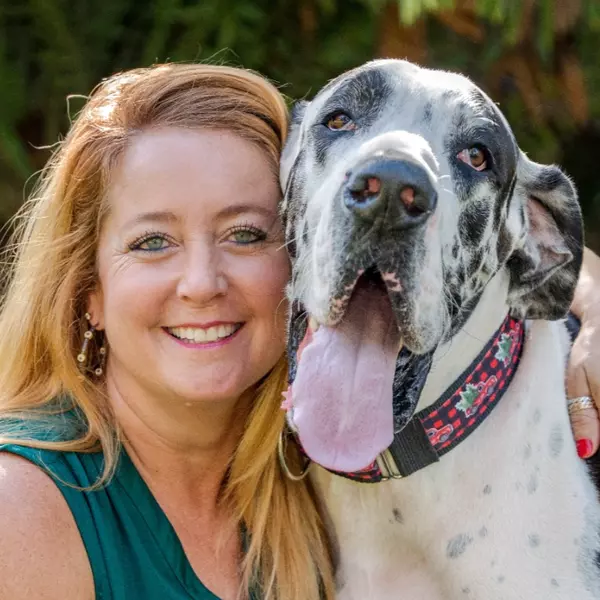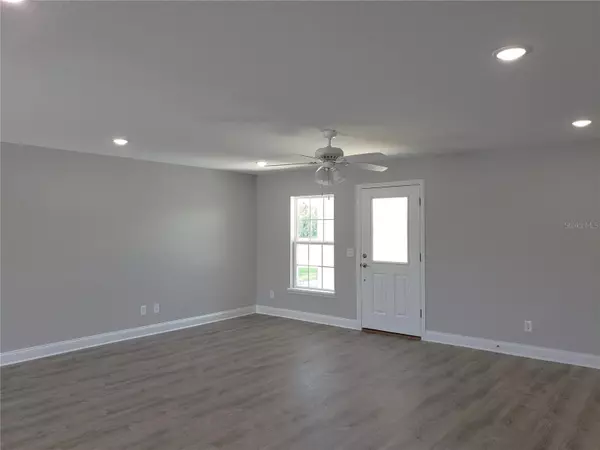$265,000
$275,000
3.6%For more information regarding the value of a property, please contact us for a free consultation.
3 Beds
2 Baths
1,508 SqFt
SOLD DATE : 12/13/2024
Key Details
Sold Price $265,000
Property Type Single Family Home
Sub Type Single Family Residence
Listing Status Sold
Purchase Type For Sale
Square Footage 1,508 sqft
Price per Sqft $175
Subdivision Blue Heron Golf & C C
MLS Listing ID P4930378
Sold Date 12/13/24
Bedrooms 3
Full Baths 2
Construction Status Inspections
HOA Fees $4/ann
HOA Y/N Yes
Originating Board Stellar MLS
Year Built 2024
Annual Tax Amount $879
Lot Size 10,890 Sqft
Acres 0.25
Lot Dimensions 100x110
Property Description
BRAND NEW HOME with a LOVELY CANAL VIEW!! Come see this GORGEOUS 3 bedroom, 2 bath home with a 2 car garage! Spanning just over 1,500 square feet, this home features an OPEN FLOOR PLAN with SPLIT BEDROOMS! LUXURY Vinyl flooring throughout the home provides easy cleanups! The kitchen boasts GRANITE countertops, ample cabinets for storage, STAINLESS STEEL appliances, a closet pantry, and an island with seating space! The primary bedroom offers its own bathroom with a WALK-IN Closet, large vanity, and OVERSIZED step-in Shower! Inside Laundry Room! OPEN COVERED FRONT PORCH! French Doors in the dining room access the REAR PATIO overlooking CANAL! USDA Eligible! Don't miss your chance to be the first owner of this home. Call and schedule your appointment TODAY!!
Location
State FL
County Highlands
Community Blue Heron Golf & C C
Zoning R1
Rooms
Other Rooms Inside Utility
Interior
Interior Features Ceiling Fans(s), Open Floorplan, Split Bedroom, Stone Counters, Thermostat, Walk-In Closet(s)
Heating Central, Electric
Cooling Central Air
Flooring Luxury Vinyl
Furnishings Unfurnished
Fireplace false
Appliance Dishwasher, Electric Water Heater, Microwave, Range, Refrigerator
Laundry Inside, Laundry Room
Exterior
Exterior Feature French Doors, Lighting, Private Mailbox
Parking Features Driveway, Garage Door Opener
Garage Spaces 2.0
Utilities Available Electricity Connected
Waterfront Description Canal - Freshwater
View Y/N 1
Roof Type Metal
Attached Garage true
Garage true
Private Pool No
Building
Lot Description Paved
Entry Level One
Foundation Slab
Lot Size Range 1/4 to less than 1/2
Sewer Septic Tank
Water Public
Structure Type Block,Stucco
New Construction true
Construction Status Inspections
Others
Pets Allowed Yes
Senior Community No
Ownership Fee Simple
Monthly Total Fees $4
Acceptable Financing Cash, Conventional, FHA, USDA Loan, VA Loan
Membership Fee Required Required
Listing Terms Cash, Conventional, FHA, USDA Loan, VA Loan
Special Listing Condition None
Read Less Info
Want to know what your home might be worth? Contact us for a FREE valuation!

Our team is ready to help you sell your home for the highest possible price ASAP

© 2025 My Florida Regional MLS DBA Stellar MLS. All Rights Reserved.
Bought with STELLAR NON-MEMBER OFFICE
Find out why customers are choosing LPT Realty to meet their real estate needs
Learn More About LPT Realty





