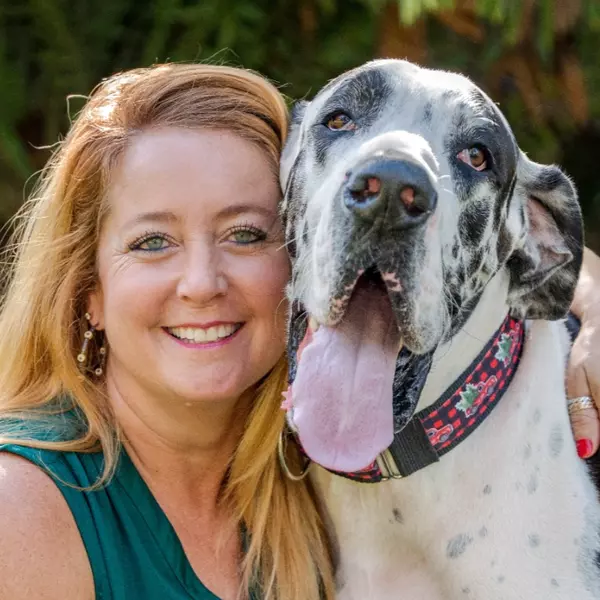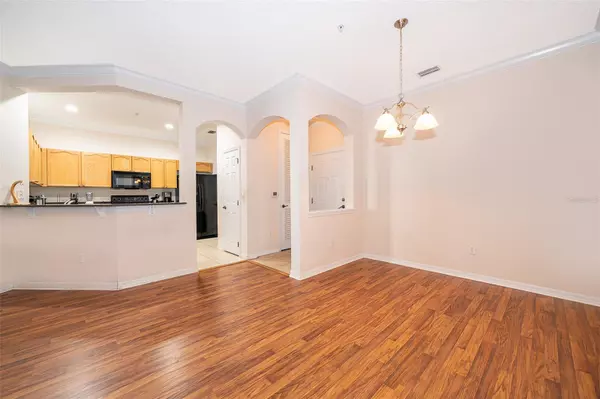$310,000
$325,000
4.6%For more information regarding the value of a property, please contact us for a free consultation.
3 Beds
2 Baths
1,442 SqFt
SOLD DATE : 12/03/2024
Key Details
Sold Price $310,000
Property Type Condo
Sub Type Condominium
Listing Status Sold
Purchase Type For Sale
Square Footage 1,442 sqft
Price per Sqft $214
Subdivision Lakeside/Lks/Windermere
MLS Listing ID S5112459
Sold Date 12/03/24
Bedrooms 3
Full Baths 2
Construction Status Inspections
HOA Fees $485/mo
HOA Y/N Yes
Originating Board Stellar MLS
Year Built 2007
Annual Tax Amount $3,728
Lot Size 0.310 Acres
Acres 0.31
Property Description
A beautiful 3 bedroom second floor condo located conveniently close to the clubhouse which has all the luxury amenities you could ask for. Inside you'll be impressed by the size of the living space which includes a good size living room with separate dining area, and a spacious kitchen with a breakfast bar and stone countertops. All of the bedrooms are great sizes, the master bedroom having its own bathroom and walk-in closet, and a second bathroom for the other bedrooms to share. There is also an enclosed outdoor space which is a great space for sitting out and relaxing. The clubhouse itself is as good as you'll find, with large open spaces for sitting and enjoying the fireplace, kitchen facilities for parties, gym, library and large swimming pool, in addition a volleyball court and playground. Located just 10 mins from Disney's Magic Kingdom this could be the ideal home away from home or investment property.
Location
State FL
County Orange
Community Lakeside/Lks/Windermere
Zoning P-D
Interior
Interior Features Living Room/Dining Room Combo, Open Floorplan, Thermostat, Walk-In Closet(s)
Heating Central, Electric
Cooling Central Air
Flooring Carpet, Wood
Fireplace false
Appliance Built-In Oven, Dishwasher, Disposal, Microwave, Refrigerator
Laundry Inside
Exterior
Exterior Feature Balcony
Community Features Clubhouse, Community Mailbox, Deed Restrictions, Fitness Center, Playground, Pool, Sidewalks
Utilities Available Electricity Connected, Sewer Connected, Water Connected
Amenities Available Clubhouse, Fitness Center, Playground, Pool
Roof Type Shingle
Garage false
Private Pool No
Building
Story 3
Entry Level One
Foundation Slab
Sewer Public Sewer
Water Public
Structure Type Block,Stucco
New Construction false
Construction Status Inspections
Others
Pets Allowed Cats OK, Dogs OK
HOA Fee Include Pool,Maintenance Structure,Maintenance Grounds,Management,Private Road,Recreational Facilities,Security,Sewer
Senior Community No
Ownership Fee Simple
Monthly Total Fees $485
Acceptable Financing Cash, Conventional, FHA, VA Loan
Membership Fee Required Required
Listing Terms Cash, Conventional, FHA, VA Loan
Num of Pet 2
Special Listing Condition None
Read Less Info
Want to know what your home might be worth? Contact us for a FREE valuation!

Our team is ready to help you sell your home for the highest possible price ASAP

© 2024 My Florida Regional MLS DBA Stellar MLS. All Rights Reserved.
Bought with KELLER WILLIAMS CLASSIC

Find out why customers are choosing LPT Realty to meet their real estate needs
Learn More About LPT Realty





