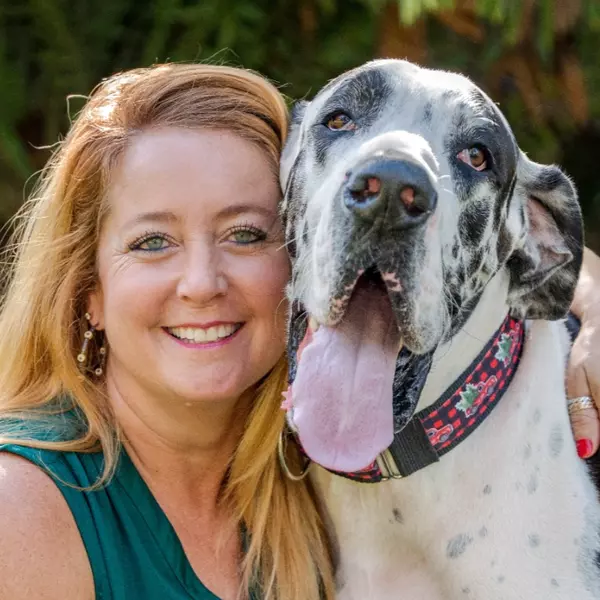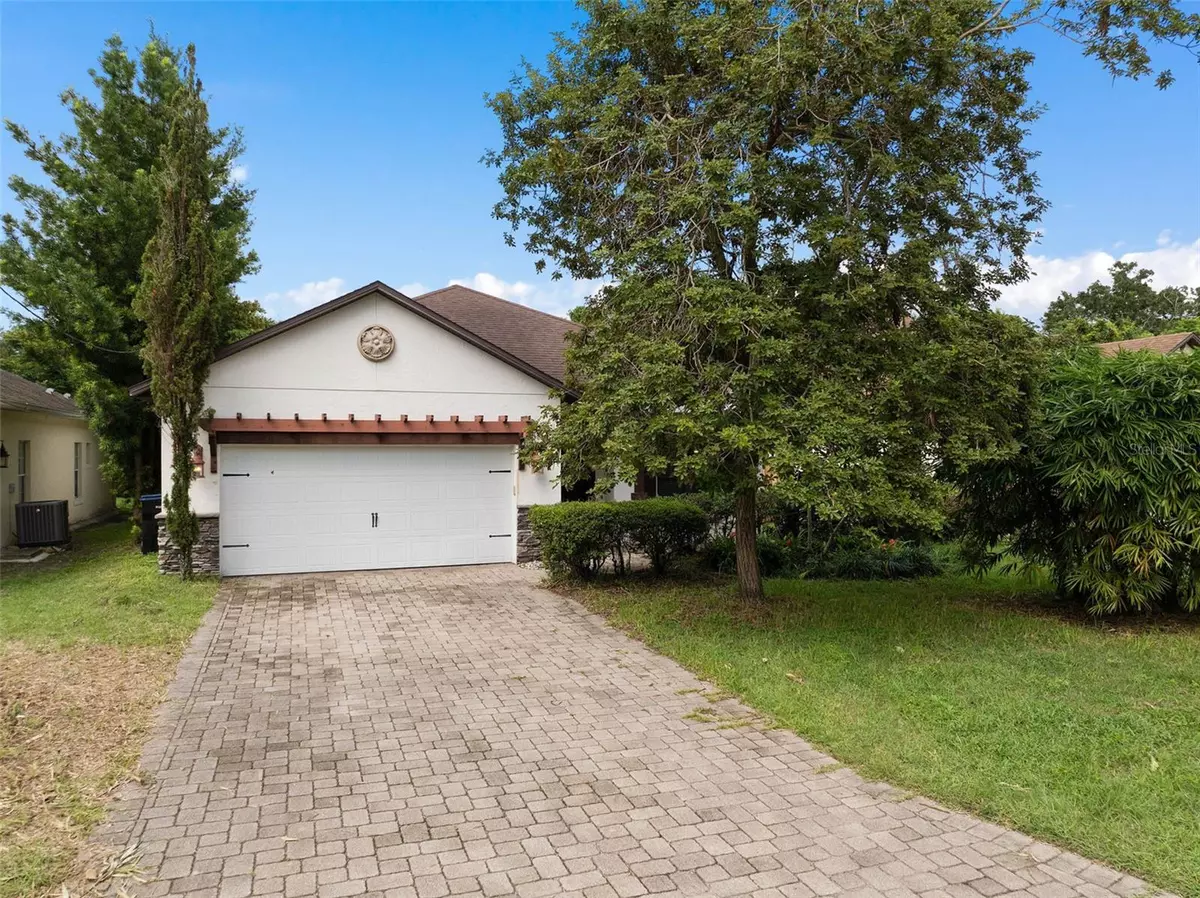$455,000
$455,000
For more information regarding the value of a property, please contact us for a free consultation.
3 Beds
2 Baths
1,601 SqFt
SOLD DATE : 12/02/2024
Key Details
Sold Price $455,000
Property Type Single Family Home
Sub Type Single Family Residence
Listing Status Sold
Purchase Type For Sale
Square Footage 1,601 sqft
Price per Sqft $284
Subdivision Crocker Heights
MLS Listing ID O6240531
Sold Date 12/02/24
Bedrooms 3
Full Baths 2
Construction Status Appraisal,Financing,Inspections
HOA Y/N No
Originating Board Stellar MLS
Year Built 2009
Annual Tax Amount $5,423
Lot Size 6,969 Sqft
Acres 0.16
Property Description
Welcome to 1706 Crocker Ave, a stunning custom-built home located just half a mile from the trendy Hourglass District in the desirable Curry Ford West neighborhood. Built in 2009, this 3-bedroom, 2-bathroom residence is perfectly situated on a quiet cul-de-sac street, offering the tranquility of suburban living while being just minutes from downtown Orlando, 15 minutes from Orlando International Airport, and easily accessible to all of Central Florida’s major highways. Step inside and be greeted by high-end finishes throughout the home, including travertine tile, hand-scraped wood flooring, and custom kitchen cabinets with granite countertops. The kitchen also boasts major stainless steel appliances, making it a chef’s dream. The open-concept living area is bathed in natural light, enhanced by high ceilings with knockdown texture, recessed lighting, and elegant crown molding. It’s a perfect setting for entertaining or cozy family gatherings. The luxurious master suite is a true retreat, featuring a spa-like bathroom with a two-person soaking tub and a spacious shower equipped with body jets (the photo of the master bedroom is virtually staged). Outside, the romantic backyard is an entertainer’s dream, complete with a beautiful outdoor fireplace and a screened-in patio with an outdoor BBQ, perfect for year-round enjoyment. The home is located in a good school zone, making it ideal for families seeking access to top-rated schools. Additionally, the seller has already completed numerous repairs, ensuring the home is move-in ready. With its competitive pricing, this house won't last long! This property offers an unbeatable blend of style, location, and value. Schedule your private showing today. Don’t miss out on this opportunity of a lifetime!
Location
State FL
County Orange
Community Crocker Heights
Zoning R-1
Interior
Interior Features Cathedral Ceiling(s), Ceiling Fans(s), Eat-in Kitchen, High Ceilings, Kitchen/Family Room Combo, Open Floorplan, Primary Bedroom Main Floor, Split Bedroom, Thermostat, Walk-In Closet(s)
Heating Central
Cooling Central Air
Flooring Travertine, Wood
Fireplaces Type Outside
Fireplace false
Appliance Built-In Oven, Cooktop, Dryer, Electric Water Heater, Exhaust Fan, Microwave, Refrigerator, Washer
Laundry Inside, Laundry Room
Exterior
Exterior Feature French Doors, Irrigation System, Lighting, Other, Outdoor Grill, Outdoor Kitchen, Private Mailbox
Garage Spaces 2.0
Fence Wood
Utilities Available BB/HS Internet Available, Cable Available, Electricity Available
Roof Type Shingle
Attached Garage true
Garage true
Private Pool No
Building
Story 1
Entry Level One
Foundation Slab
Lot Size Range 0 to less than 1/4
Sewer Septic Tank
Water Public
Structure Type Block,Stone,Stucco
New Construction false
Construction Status Appraisal,Financing,Inspections
Schools
Elementary Schools Lake Como Elem
Middle Schools Lake Como School K-8
High Schools Boone High
Others
Pets Allowed Cats OK, Dogs OK, Yes
Senior Community No
Ownership Fee Simple
Acceptable Financing Cash, Conventional, FHA, Other, VA Loan
Listing Terms Cash, Conventional, FHA, Other, VA Loan
Special Listing Condition None
Read Less Info
Want to know what your home might be worth? Contact us for a FREE valuation!

Our team is ready to help you sell your home for the highest possible price ASAP

© 2024 My Florida Regional MLS DBA Stellar MLS. All Rights Reserved.
Bought with NEW CITY BROKERS, LLC

Find out why customers are choosing LPT Realty to meet their real estate needs
Learn More About LPT Realty





