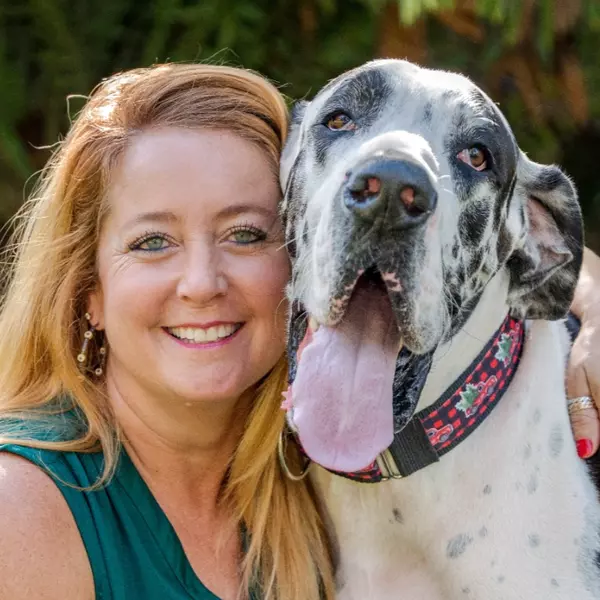$340,000
$345,000
1.4%For more information regarding the value of a property, please contact us for a free consultation.
3 Beds
2 Baths
1,881 SqFt
SOLD DATE : 11/15/2024
Key Details
Sold Price $340,000
Property Type Single Family Home
Sub Type Single Family Residence
Listing Status Sold
Purchase Type For Sale
Square Footage 1,881 sqft
Price per Sqft $180
Subdivision Jasmine Trails Ph 03
MLS Listing ID W7868992
Sold Date 11/15/24
Bedrooms 3
Full Baths 2
Construction Status Inspections
HOA Fees $47/mo
HOA Y/N Yes
Originating Board Stellar MLS
Year Built 1997
Annual Tax Amount $1,306
Lot Size 7,405 Sqft
Acres 0.17
Property Description
Spacious 3 bedroom 2 bath home situated on a serene pond in Jasmine Trails. This deed restricted community says "welcome home" each time you drive in. Great Floor Plan features split bedrooms, High vaulted ceilings, Granite Kitchen, luxury laminate in all the living spaces, French doors to the panoramic 4-season enclosed lanai; a great place to sit and chill on the banks of the lake. Inside laundry with washer dryer, Located near Little Rd in West Pasco County, close to shopping and restaurants, but just off the beaten path. High and dry in "X' FEMA zone, new roof in 2020, new 200amp electric panel in 2020, hurricane protection added in 2018, new HVAC in 2014. Incredible oversized paver driveway. Remediated ground settlement 2010.
Location
State FL
County Pasco
Community Jasmine Trails Ph 03
Zoning R3
Rooms
Other Rooms Florida Room, Formal Dining Room Separate, Inside Utility, Storage Rooms
Interior
Interior Features Cathedral Ceiling(s), High Ceilings, Open Floorplan, Split Bedroom, Vaulted Ceiling(s), Walk-In Closet(s), Window Treatments
Heating Central, Electric, Heat Pump
Cooling Central Air
Flooring Carpet, Laminate, Tile
Fireplace false
Appliance Dishwasher, Disposal, Dryer, Electric Water Heater, Microwave, Range, Refrigerator, Washer
Laundry Inside, Laundry Room
Exterior
Exterior Feature French Doors
Garage Spaces 2.0
Utilities Available Electricity Connected, Sewer Connected
Amenities Available Pool, Recreation Facilities, Storage
Waterfront Description Pond
View Y/N 1
Water Access 1
Water Access Desc Pond
Roof Type Shingle
Attached Garage true
Garage true
Private Pool No
Building
Story 1
Entry Level One
Foundation Slab
Lot Size Range 0 to less than 1/4
Sewer Public Sewer
Water Public
Structure Type Concrete,Stucco
New Construction false
Construction Status Inspections
Others
Pets Allowed Yes
Senior Community No
Ownership Fee Simple
Monthly Total Fees $47
Acceptable Financing Cash, Conventional, FHA, VA Loan
Membership Fee Required Required
Listing Terms Cash, Conventional, FHA, VA Loan
Special Listing Condition None
Read Less Info
Want to know what your home might be worth? Contact us for a FREE valuation!

Our team is ready to help you sell your home for the highest possible price ASAP

© 2024 My Florida Regional MLS DBA Stellar MLS. All Rights Reserved.
Bought with CHARLES RUTENBERG REALTY INC

Find out why customers are choosing LPT Realty to meet their real estate needs
Learn More About LPT Realty





