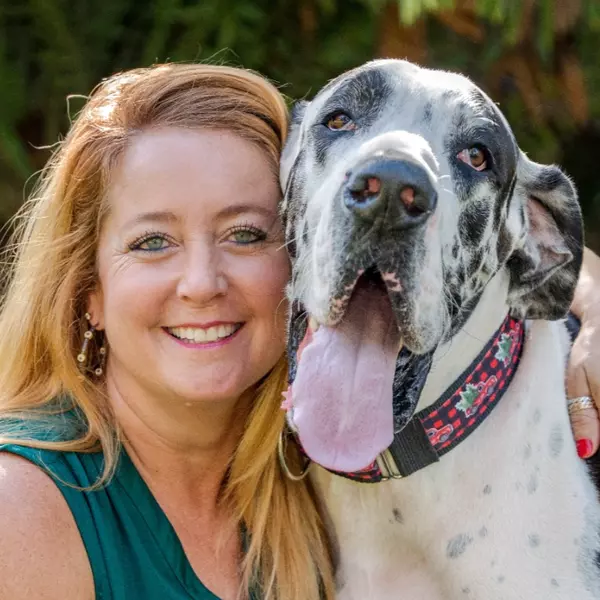$300,000
$305,000
1.6%For more information regarding the value of a property, please contact us for a free consultation.
2 Beds
2 Baths
1,246 SqFt
SOLD DATE : 10/21/2024
Key Details
Sold Price $300,000
Property Type Condo
Sub Type Condominium
Listing Status Sold
Purchase Type For Sale
Square Footage 1,246 sqft
Price per Sqft $240
Subdivision Mount Vernon Ph 1-B
MLS Listing ID A4613815
Sold Date 10/21/24
Bedrooms 2
Full Baths 2
HOA Fees $738/mo
HOA Y/N Yes
Originating Board Stellar MLS
Year Built 1978
Annual Tax Amount $3,548
Property Description
Welcome to PARADISE, 9407 Andover Circle: A Villa in a Water Front Community of Elegance
and Recreation.
Step into luxury with this stunning Villa in the heart of Mount Vernon's Active 55+ Community.
This home is not just a residence; it is your gateway to a vibrant lifestyle, surrounded by the
natural beauty of Sarasota Bay.
A move-in ready Villa awaits you. This 2 bedroom, 2 bathroom haven is the epitome of Florida
living, offering a lifestyle that is both tranquil and thrilling.
Prime Location:
-Proximity to Anna Maria Island: just under 3 miles, your beachside adventures are within easy reach.
-Boating Bliss: Situated on Sarasota Bay, a canal serpentines the property granting immediate
access from your personal dock. YOUR DOCK with fresh water is $10/YEAR; on-site
boat/trailer/RV/Kayak storage is $10/YEAR with a waitlist. ( There is a ONE-TIME $25 application
fee.) Yes, you read that right - $10/YEAR and NO MONTHLY FEES. Kayak storage is also
available adjacent to the Bay ($10/YEAR).
Villa Features:
-Freshly Painted & Bright inside and outside: An open concept floor plan that has been tastefully updated for modern
living.
-Gourmet Kitchen: Boasting solid wood cabinetry, gleaming granite, and a breakfast bar with a
serving buffet twist.
-Elegant Living Spaces: Crown molding, ceiling fans, and large windows create an inviting
atmosphere for relaxation and entertainment.
Comfort & Style:
-Spacious Bedrooms: Two serene retreats with ceiling fans, 2" blinds and updated bathrooms,
including a master ensuite with a walk-in shower with safety bars and walk-in closet with attic
access.
-Luxurious Touches: Berber carpet in living areas, tiled floors, and a host of designer details
throughout.
Outdoor Living:
-Front & Back Patios (14’x 21’ front, 6’x 14’ back): Whether you're hosting a gathering or
enjoying a quiet morning coffee.
-Scenic Walking Paths: Lead directly to the clubhouse and meander through 86 acres of
community grounds.
Community Amenities:
-Remodeled Clubhouse: A hub of activity with a banquet room, game room, library, and more.
-Community heated Pool: Dive into relaxation or enjoy water aerobics in the sun.
-Fitness Center: Stay active and fit without leaving the comfort of your community.
-Fishing Dock: Cast a line and reel in serenity on the tranquil lake.
-Recreational Delights: Heated pool, tennis, pickleball, bocce ball, spa, sauna, fitness center,
putting and chipping green, workshop/woodshop, pool room and library.
-Natural Beauty: Multiple lakes with private fishing, reflection garden, bay front pavilion with
grill, kayak launch, meditative bird sanctuary.
Worry-Free Living:
-Recent Upgrades: HVAC (JUNE 2024), total exterior paint (June/July 2024), roof (2023),
dishwasher (2022), water heater (2021), and washer/dryer (2020).
-Convenient Storage: Exterior closet.
Embrace a life where every day feels like a vacation. You are not just buying a home; you're
investing in a lifestyle. With these amenities and more, 9407 Andover Circle is more than a
home— it will be the time of your life! Inquire today to learn more and take the first step towards
your serene Sarasota Bay retreat!
Location
State FL
County Manatee
Community Mount Vernon Ph 1-B
Zoning PDR
Rooms
Other Rooms Attic, Formal Dining Room Separate
Interior
Interior Features Attic Fan, Ceiling Fans(s), Crown Molding, L Dining, Open Floorplan, Primary Bedroom Main Floor, Solid Surface Counters, Solid Wood Cabinets, Stone Counters, Thermostat, Tray Ceiling(s), Walk-In Closet(s), Window Treatments
Heating Central, Electric, Exhaust Fan, Heat Pump
Cooling Central Air, Humidity Control
Flooring Carpet, Ceramic Tile
Furnishings Negotiable
Fireplace false
Appliance Dishwasher, Disposal, Dryer, Electric Water Heater, Exhaust Fan, Ice Maker, Microwave, Range, Range Hood, Refrigerator, Washer
Laundry Other
Exterior
Exterior Feature Irrigation System, Lighting, Rain Gutters
Parking Features Covered, Driveway
Fence Vinyl
Pool Deck, Gunite, Heated, In Ground, Lap, Lighting, Outside Bath Access
Community Features Association Recreation - Owned, Buyer Approval Required, Deed Restrictions, Fitness Center, Irrigation-Reclaimed Water, Park, Pool, Special Community Restrictions, Tennis Courts
Utilities Available BB/HS Internet Available, Cable Connected, Electricity Connected, Public, Sewer Connected, Sprinkler Recycled, Street Lights, Underground Utilities, Water Connected
Amenities Available Cable TV, Clubhouse, Fitness Center, Lobby Key Required, Maintenance, Park, Pickleball Court(s), Pool, Recreation Facilities, Sauna, Security, Shuffleboard Court, Spa/Hot Tub, Storage, Tennis Court(s), Trail(s), Vehicle Restrictions
Water Access 1
Water Access Desc Bay/Harbor,Canal - Saltwater,Gulf/Ocean,Gulf/Ocean to Bay,Intracoastal Waterway,Lake
View Garden
Roof Type Shingle
Porch Patio
Garage false
Private Pool No
Building
Lot Description Cul-De-Sac, In County, Street Dead-End, Paved, Private
Story 1
Entry Level One
Foundation Slab
Lot Size Range Non-Applicable
Sewer Public Sewer
Water Public
Architectural Style Colonial
Structure Type Block
New Construction false
Schools
Elementary Schools Sea Breeze Elementary
Middle Schools W.D. Sugg Middle
High Schools Bayshore High
Others
Pets Allowed No
HOA Fee Include Cable TV,Common Area Taxes,Pool,Escrow Reserves Fund,Fidelity Bond,Insurance,Internet,Maintenance Structure,Maintenance Grounds,Maintenance,Management,Pest Control,Recreational Facilities,Security,Sewer,Trash,Water
Senior Community Yes
Ownership Fee Simple
Monthly Total Fees $738
Acceptable Financing Cash, Conventional
Membership Fee Required Required
Listing Terms Cash, Conventional
Special Listing Condition None
Read Less Info
Want to know what your home might be worth? Contact us for a FREE valuation!

Our team is ready to help you sell your home for the highest possible price ASAP

© 2024 My Florida Regional MLS DBA Stellar MLS. All Rights Reserved.
Bought with KELLER WILLIAMS ON THE WATER

Find out why customers are choosing LPT Realty to meet their real estate needs
Learn More About LPT Realty





