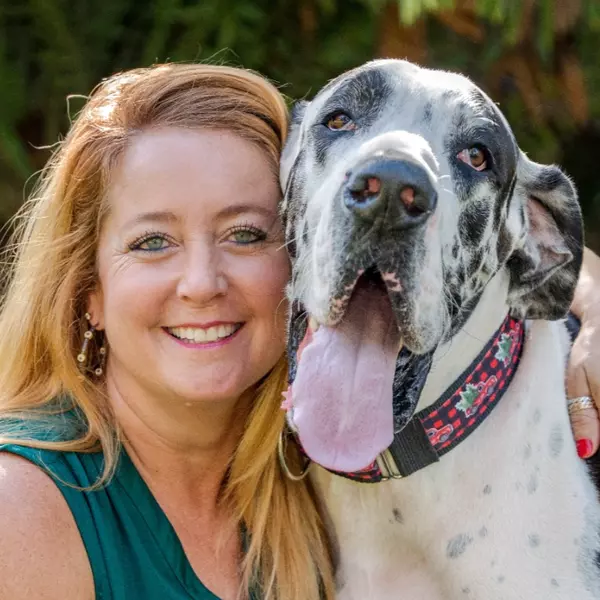$550,000
$565,000
2.7%For more information regarding the value of a property, please contact us for a free consultation.
4 Beds
5 Baths
3,267 SqFt
SOLD DATE : 09/26/2024
Key Details
Sold Price $550,000
Property Type Single Family Home
Sub Type Single Family Residence
Listing Status Sold
Purchase Type For Sale
Square Footage 3,267 sqft
Price per Sqft $168
Subdivision Clermont Lost Lake
MLS Listing ID O6210707
Sold Date 09/26/24
Bedrooms 4
Full Baths 4
Half Baths 1
Construction Status Appraisal,Financing,Inspections
HOA Fees $68/mo
HOA Y/N Yes
Originating Board Stellar MLS
Year Built 2006
Annual Tax Amount $3,298
Lot Size 9,147 Sqft
Acres 0.21
Property Description
Expect to be impressed with this beautifully appointed 4BR home in the Lost Lake community of Clermont. Immaculate and move-in ready! Step inside to rooms designed for formal living/dining but are versatile to arrange to suit your needs. Walking back, you’ll come to the heart of the home, a spacious family room that’s open to the kitchen. Contemporary kitchen boasts breakfast bar, island, abundant raised panel cabinetry, pendant & recessed lighting, closet pantry and nice sized eat-in nook. Family room makes a great gathering space; both the sliding doors and a clerestory window here help bathe the space in light. Primary suite is on the ground floor, ideal for privacy. Welcome to the WOW factor - huge bedroom that includes an alcove – perfect as a sitting area, spot for fitness gear, or a private desk. The ensuite bath features a split vanity layout, free standing shower, and raised soaker tub which adds elegance to the space. Don’t forget to peek into the walk-in closet - you’ll love all the storage space! Rounding out the ground floor – convenient half bath and laundry room with work sink. Upstairs you’ll find three bedrooms, a loft/bonus room and two full baths (one Jack ‘n Jill). Bedrooms are generous in size and could accommodate desks, ideal for those working from or studying at home. Bonus space could be arranged as a secondary family room, gaming spot, space for hobbies, converted into a 5th bedroom, etc. Out back, you’ll enjoy an oversized screened lanai with two access points (primary suite and family room) and a full bath! The fully fenced backyard gives you privacy whenever you are out having fun in the sun. Other notable feature – 3 car garage gives you room for extra storage space. Roof was replaced August of 2024. Great location – you’re a 5-minute walk to the community pool/park, and a 5-minute drive (or less) to essential shopping and dining points along SR 50 or SR 27. This home has room for everyone and everything and shows well. Come see all that makes it so special!
Location
State FL
County Lake
Community Clermont Lost Lake
Zoning PUD
Rooms
Other Rooms Bonus Room, Family Room, Formal Dining Room Separate, Formal Living Room Separate, Inside Utility
Interior
Interior Features Ceiling Fans(s), Eat-in Kitchen, Kitchen/Family Room Combo, Open Floorplan, Primary Bedroom Main Floor, Solid Surface Counters, Tray Ceiling(s), Walk-In Closet(s)
Heating Central, Electric
Cooling Central Air
Flooring Carpet, Ceramic Tile
Fireplace false
Appliance Dishwasher, Microwave, Range, Refrigerator
Laundry Inside, Laundry Room
Exterior
Exterior Feature Irrigation System, Private Mailbox, Rain Gutters, Sidewalk, Sliding Doors
Parking Features Garage Door Opener
Garage Spaces 3.0
Fence Fenced, Vinyl
Community Features Deed Restrictions, Playground, Pool
Utilities Available Cable Available, Electricity Connected, Sewer Connected, Street Lights, Underground Utilities
Amenities Available Playground, Pool
Roof Type Shingle
Porch Covered, Rear Porch, Screened
Attached Garage true
Garage true
Private Pool No
Building
Lot Description Sidewalk, Paved
Story 1
Entry Level Two
Foundation Slab
Lot Size Range 0 to less than 1/4
Sewer Public Sewer
Water Public
Architectural Style Contemporary
Structure Type Block,Brick,Stucco
New Construction false
Construction Status Appraisal,Financing,Inspections
Schools
Elementary Schools Lost Lake Elem
Middle Schools East Ridge Middle
High Schools East Ridge High
Others
Pets Allowed Yes
HOA Fee Include Pool,Recreational Facilities
Senior Community No
Ownership Fee Simple
Monthly Total Fees $68
Acceptable Financing Cash, Conventional, FHA, VA Loan
Membership Fee Required Required
Listing Terms Cash, Conventional, FHA, VA Loan
Special Listing Condition None
Read Less Info
Want to know what your home might be worth? Contact us for a FREE valuation!

Our team is ready to help you sell your home for the highest possible price ASAP

© 2024 My Florida Regional MLS DBA Stellar MLS. All Rights Reserved.
Bought with STELLAR NON-MEMBER OFFICE

Find out why customers are choosing LPT Realty to meet their real estate needs
Learn More About LPT Realty





