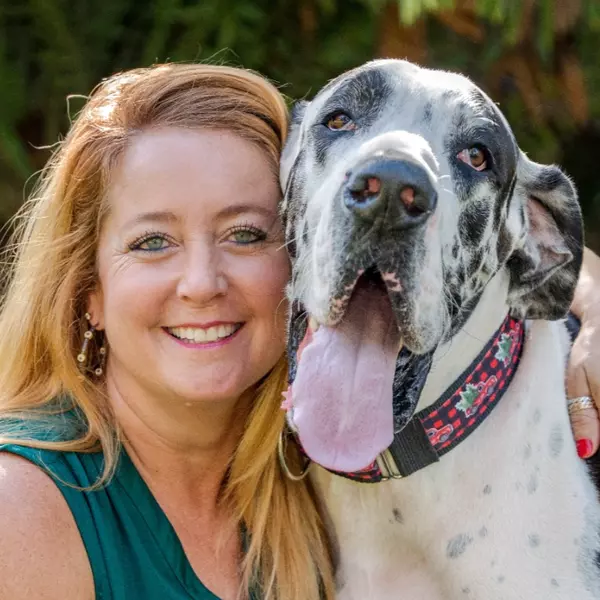$557,000
$565,000
1.4%For more information regarding the value of a property, please contact us for a free consultation.
6 Beds
3 Baths
3,326 SqFt
SOLD DATE : 07/15/2024
Key Details
Sold Price $557,000
Property Type Single Family Home
Sub Type Single Family Residence
Listing Status Sold
Purchase Type For Sale
Square Footage 3,326 sqft
Price per Sqft $167
Subdivision Epperson North Village E-2
MLS Listing ID A4604460
Sold Date 07/15/24
Bedrooms 6
Full Baths 3
Construction Status Kick Out Clause
HOA Fees $78/qua
HOA Y/N Yes
Originating Board Stellar MLS
Year Built 2022
Annual Tax Amount $11,144
Lot Size 6,534 Sqft
Acres 0.15
Property Description
Situated in the expansive Epperson community, this two-story residence boasts one of the largest convenient floor plans available. With six bedrooms, it provides ample restful retreats for the entire family. The entrance is marked by a stunning custom glass front door, leading into a foyer that introduces a versatile flex space, currently utilized as an office. Near the entrance, there is also a guest room, enhancing the home's welcoming feel.
The heart of the home features a modern, open-concept design that seamlessly connects the kitchen, dining room, and family room, fostering a sense of unity. The kitchen is equipped with a large walk-in pantry, catering to culinary adventures and storage needs. On the main floor, the sprawling owner's suite, complete with a walk-in closet, offers a private sanctuary.
In the back of the house there is a large 22'x19' paver patio just off the sliding back door which is great outdoor extension for entertaining your family and friends or for some quiet time enjoying mother nature.
Upstairs, a spacious loft provides a communal entertainment area, surrounded by four well-proportioned bedrooms that share a full bathroom. Notably, one of these bedrooms includes a walk-in closet, offering additional storage space. This home masterfully combines functionality with comfort, making it an ideal choice for families seeking both space and style. The HOA quarterly fee INCLUDES Spectrum cable TV and High Speed Internet.
**As a convenient option, owner is open to selling furnishings at a discount** Make a smooth transition to your new life where you can have an easy, hassle-free move.
Nestled at the heart of Wesley Chapel's Epperson master-planned community, this home enjoys a premier position with swift access to I-75, placing it in a prime spot within this rapidly growing community. Just steps from the front entrance of the subdivision, residents benefit from the convenience of a playground and a dog park, adding to the family-friendly atmosphere. Moreover, the renowned Epperson Lagoon is merely a 1.2 mile away from the house, offering an unparalleled lifestyle experience with its crystal-clear waters and resort-style amenities. This location perfectly combines accessibility with the allure of suburban tranquility and recreational luxury.
Location
State FL
County Pasco
Community Epperson North Village E-2
Zoning MPUD
Rooms
Other Rooms Den/Library/Office
Interior
Interior Features Ceiling Fans(s), Kitchen/Family Room Combo, Open Floorplan, Stone Counters, Thermostat, Walk-In Closet(s)
Heating Central, Electric
Cooling Central Air
Flooring Carpet, Ceramic Tile
Fireplace false
Appliance Cooktop, Dishwasher, Disposal, Dryer, Electric Water Heater, Microwave, Refrigerator, Washer
Laundry Electric Dryer Hookup, Inside, Laundry Room, Washer Hookup
Exterior
Exterior Feature Dog Run, Irrigation System, Lighting, Sidewalk, Sliding Doors
Parking Features Driveway, Garage Door Opener
Garage Spaces 2.0
Community Features Community Mailbox, Dog Park, Golf Carts OK, Irrigation-Reclaimed Water, Playground, Pool, Sidewalks
Utilities Available BB/HS Internet Available, Cable Connected, Electricity Connected, Sewer Connected, Street Lights, Underground Utilities, Water Connected
Amenities Available Cable TV, Playground, Pool
Roof Type Shingle
Porch Front Porch, Patio
Attached Garage true
Garage true
Private Pool No
Building
Lot Description Landscaped, Sidewalk, Paved
Story 2
Entry Level Two
Foundation Slab
Lot Size Range 0 to less than 1/4
Sewer Public Sewer
Water Public
Architectural Style Traditional
Structure Type Block,Stucco,Wood Frame
New Construction false
Construction Status Kick Out Clause
Schools
Elementary Schools Watergrass Elementary-Po
Middle Schools Thomas E Weightman Middle-Po
High Schools Wesley Chapel High-Po
Others
Pets Allowed Cats OK, Dogs OK, Number Limit, Yes
HOA Fee Include Cable TV,Internet
Senior Community No
Ownership Fee Simple
Monthly Total Fees $124
Acceptable Financing Cash, Conventional, FHA
Membership Fee Required Required
Listing Terms Cash, Conventional, FHA
Num of Pet 2
Special Listing Condition None
Read Less Info
Want to know what your home might be worth? Contact us for a FREE valuation!

Our team is ready to help you sell your home for the highest possible price ASAP

© 2025 My Florida Regional MLS DBA Stellar MLS. All Rights Reserved.
Bought with FUTURE HOME REALTY INC
Find out why customers are choosing LPT Realty to meet their real estate needs
Learn More About LPT Realty
