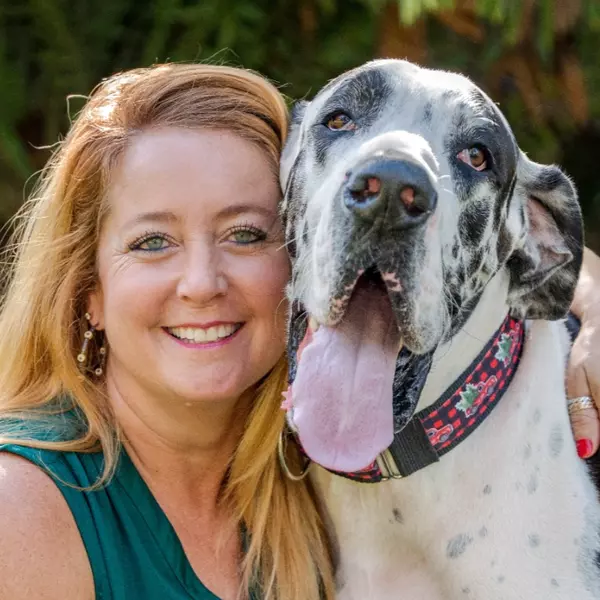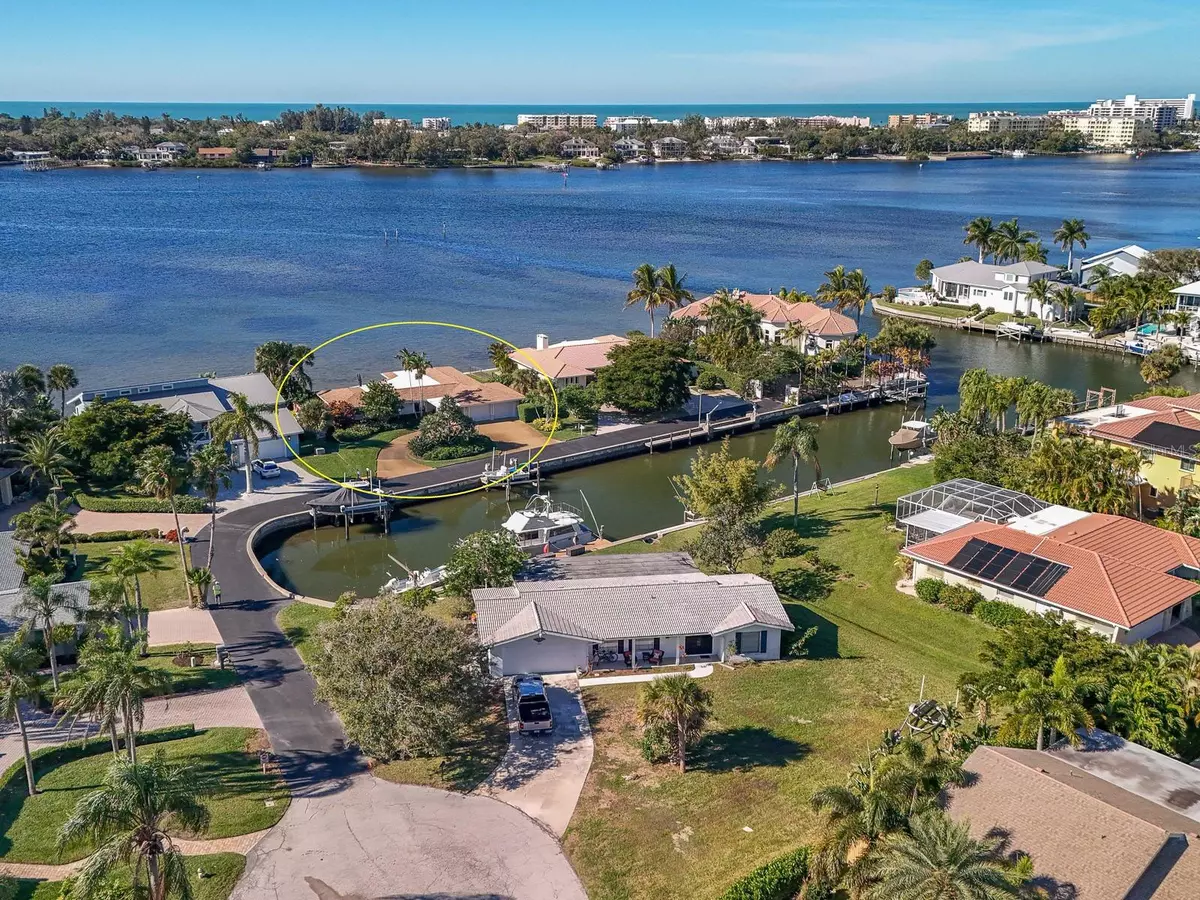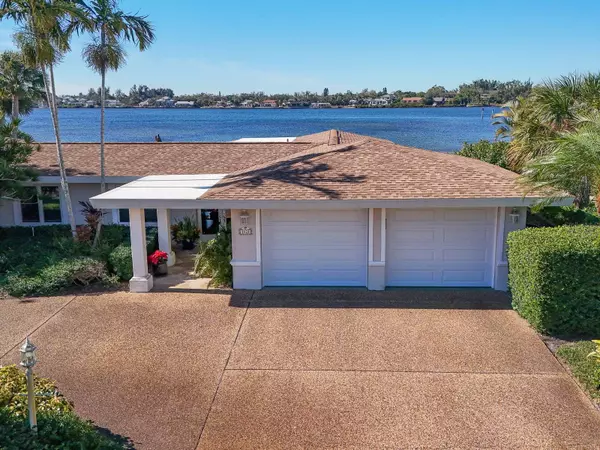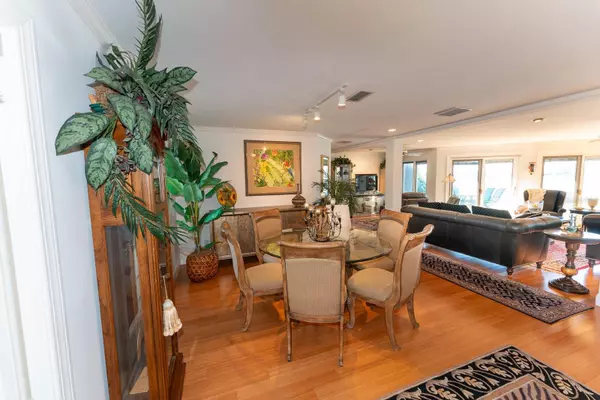$1,900,000
$2,399,000
20.8%For more information regarding the value of a property, please contact us for a free consultation.
2 Beds
2 Baths
2,060 SqFt
SOLD DATE : 07/02/2024
Key Details
Sold Price $1,900,000
Property Type Single Family Home
Sub Type Single Family Residence
Listing Status Sold
Purchase Type For Sale
Square Footage 2,060 sqft
Price per Sqft $922
Subdivision Bay View Acres A Resub
MLS Listing ID A4596569
Sold Date 07/02/24
Bedrooms 2
Full Baths 2
HOA Y/N No
Originating Board Stellar MLS
Year Built 1963
Annual Tax Amount $9,165
Lot Size 10,890 Sqft
Acres 0.25
Property Description
Sarasota Bayfront home with sweeping full bay views from all windows and door! Do (or If) you love boating, but would prefer not to have your boat blocking your bay view, this rare property is for you! Baywood Way boasts a protected canal in front of the property, where your boat safely resides on the boat-dock/lift. With easy access into the Intracoastal, you can head North to cruise along toward downtown/Lido/Longboat or South to restaurants and tiki bars. This custom decorated home has 2 bedrooms, 2 bathrooms with a den/office, 2 car garage off a circular drive and a private road on neighborhood peninsular. Bayfront seawall was replaced in 2022 and new roof installed in 2020! Located on the mainland and just minutes to famous Siesta Key Beach by boat, car or bike. Also minutes to Sarasota Pavilion area of restaurants, shopping, Publix and the new World Market being built. Don't miss this rare opportunity to buy one of the only bay front homes on the market today! Easy to see, call or text for your private showing.
Location
State FL
County Sarasota
Community Bay View Acres A Resub
Zoning RSF2
Rooms
Other Rooms Den/Library/Office, Great Room
Interior
Interior Features Ceiling Fans(s), Eat-in Kitchen, Living Room/Dining Room Combo, Open Floorplan, Primary Bedroom Main Floor, Solid Surface Counters, Solid Wood Cabinets, Split Bedroom, Walk-In Closet(s), Window Treatments
Heating Central
Cooling Central Air
Flooring Bamboo, Carpet, Ceramic Tile
Furnishings Unfurnished
Fireplace false
Appliance Dishwasher, Disposal, Dryer, Exhaust Fan, Microwave, Range, Refrigerator, Washer, Water Filtration System
Laundry In Garage
Exterior
Exterior Feature French Doors, Irrigation System, Private Mailbox
Parking Features Circular Driveway, Garage Door Opener, Off Street
Garage Spaces 2.0
Utilities Available BB/HS Internet Available, Cable Connected, Electricity Connected, Sprinkler Well
Waterfront Description Bay/Harbor,Canal - Saltwater
View Y/N 1
Water Access 1
Water Access Desc Bay/Harbor,Canal - Saltwater
View Water
Roof Type Shingle
Porch Deck
Attached Garage true
Garage true
Private Pool No
Building
Lot Description Flood Insurance Required, FloodZone, In County, Street Dead-End, Paved
Entry Level One
Foundation Slab
Lot Size Range 1/4 to less than 1/2
Sewer Septic Tank
Water Public
Architectural Style Contemporary, Ranch
Structure Type Block,Stucco
New Construction false
Schools
Elementary Schools Gulf Gate Elementary
Middle Schools Brookside Middle
High Schools Riverview High
Others
Senior Community No
Ownership Fee Simple
Acceptable Financing Cash, Conventional
Listing Terms Cash, Conventional
Special Listing Condition None
Read Less Info
Want to know what your home might be worth? Contact us for a FREE valuation!

Our team is ready to help you sell your home for the highest possible price ASAP

© 2024 My Florida Regional MLS DBA Stellar MLS. All Rights Reserved.
Bought with RE/MAX ALLIANCE GROUP

Find out why customers are choosing LPT Realty to meet their real estate needs
Learn More About LPT Realty





