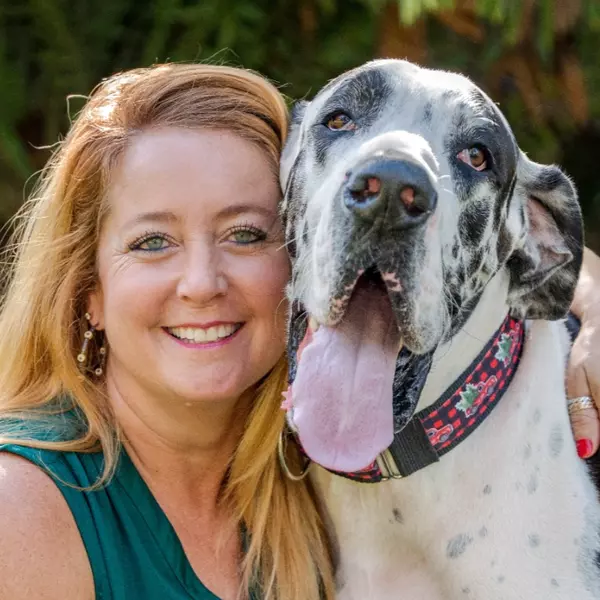$830,000
$850,000
2.4%For more information regarding the value of a property, please contact us for a free consultation.
3 Beds
3 Baths
2,570 SqFt
SOLD DATE : 05/14/2024
Key Details
Sold Price $830,000
Property Type Single Family Home
Sub Type Single Family Residence
Listing Status Sold
Purchase Type For Sale
Square Footage 2,570 sqft
Price per Sqft $322
Subdivision Magnolia Hill
MLS Listing ID A4578717
Sold Date 05/14/24
Bedrooms 3
Full Baths 2
Half Baths 1
Construction Status Appraisal,Financing,Inspections
HOA Y/N No
Originating Board Stellar MLS
Year Built 1992
Annual Tax Amount $5,138
Lot Size 4.990 Acres
Acres 4.99
Property Description
One or more photo(s) has been virtually staged. Welcome home to your fully fenced 5-acre estate located on a quiet cul-de-sac in Magnolia Hill! As you enter through the front foyer, you'll notice this home is far above the rest in the area, from its natural finished wood flooring, porcelain wood look tile, and to the 10‘ ceilings that span throughout the home. Centrally located is the gourmet kitchen featuring solid wood cabinets, polished quartz counter tops, stainless steel farmhouse sink, and a 36” 6 burner gas range. The Spacious living room offers a wood burning fireplace and several large windows letting in an abundance of natural light, while the family room features a extended bay window overlooking the screened-in lanai featuring a heated salt water pool and spa. The screened lanai wraps around the entire front, left, and rear side of the home on both first and second floor allowing you to step outside and get a breath of fresh air from nearly any location in the house! Upstairs is where you will find the massive owners suite featuring a wood burning fireplace, a recently remodeled ensuite bathroom with dual vanities, garden tub, walk-in glass enclosed shower, and a walk-in closet! Additionally to its attached two car garage this property boasts a 60'x30' shop with an additional 60'x12' covered slab, an on demand water heater, electricity, a rotary 10,000 pound car lift, and two 10' garage doors. Another bonus this home has is the fully paid off 49 solar panels that make your electric bill zero to none! No deed restrictions! Is this home your perfect match? Schedule a showing today!
Location
State FL
County Manatee
Community Magnolia Hill
Zoning A
Rooms
Other Rooms Den/Library/Office, Family Room, Formal Dining Room Separate, Formal Living Room Separate, Inside Utility
Interior
Interior Features Attic Fan, Attic Ventilator, Ceiling Fans(s), High Ceilings, PrimaryBedroom Upstairs, Solid Wood Cabinets, Stone Counters, Thermostat, Walk-In Closet(s)
Heating Central
Cooling Central Air
Flooring Carpet, Tile, Wood
Fireplaces Type Living Room, Primary Bedroom, Wood Burning
Fireplace true
Appliance Dishwasher, Disposal, Microwave, Range, Refrigerator
Laundry Inside, Laundry Room
Exterior
Exterior Feature Balcony, French Doors, Lighting, Outdoor Shower, Private Mailbox
Parking Features Boat, Circular Driveway, Covered, Driveway, Garage Door Opener, Ground Level
Garage Spaces 2.0
Fence Fenced, Wire
Pool Child Safety Fence, Gunite, Heated, In Ground, Lighting, Outside Bath Access, Pool Sweep, Salt Water, Screen Enclosure, Tile
Utilities Available Electricity Connected
Roof Type Shingle
Porch Covered, Deck, Front Porch, Other, Patio, Porch, Rear Porch, Screened, Side Porch, Wrap Around
Attached Garage true
Garage true
Private Pool Yes
Building
Lot Description Paved, Zoned for Horses
Entry Level Two
Foundation Slab
Lot Size Range 2 to less than 5
Sewer Septic Tank
Water Well
Structure Type Vinyl Siding,Wood Frame
New Construction false
Construction Status Appraisal,Financing,Inspections
Schools
Elementary Schools Myakka City Elementary
Middle Schools Nolan Middle
High Schools Lakewood Ranch High
Others
Pets Allowed Yes
Senior Community No
Ownership Fee Simple
Acceptable Financing Cash, Conventional
Listing Terms Cash, Conventional
Special Listing Condition None
Read Less Info
Want to know what your home might be worth? Contact us for a FREE valuation!

Our team is ready to help you sell your home for the highest possible price ASAP

© 2024 My Florida Regional MLS DBA Stellar MLS. All Rights Reserved.
Bought with HARRY ROBBINS ASSOC INC
Find out why customers are choosing LPT Realty to meet their real estate needs
Learn More About LPT Realty





