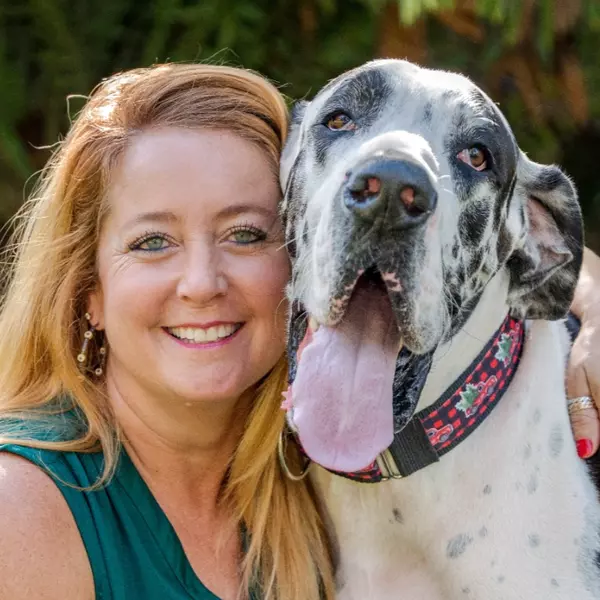$152,000
$160,000
5.0%For more information regarding the value of a property, please contact us for a free consultation.
2 Beds
2 Baths
1,064 SqFt
SOLD DATE : 05/10/2024
Key Details
Sold Price $152,000
Property Type Manufactured Home
Sub Type Manufactured Home - Post 1977
Listing Status Sold
Purchase Type For Sale
Square Footage 1,064 sqft
Price per Sqft $142
Subdivision Lake Side Estates
MLS Listing ID C7474129
Sold Date 05/10/24
Bedrooms 2
Full Baths 2
Construction Status Appraisal,Financing,Inspections
HOA Fees $41/ann
HOA Y/N Yes
Originating Board Stellar MLS
Year Built 2005
Annual Tax Amount $1,946
Lot Size 10,890 Sqft
Acres 0.25
Property Description
The best just got better!!! Visit this head-turning two bedroom, two bathroom, mostly furnished home in a fantastic 55+ community WHERE YOU OWN YOUR OWN LAND!! This property offers a winning combination of a Florida feel along with a relaxed environment! The benefits of this home include a comfortable layout, kitchen with an abundance of cabinetry and island, a generous sized living room and dining room, a large-scale primary suite, one guest bedroom with Murphy bed, and a bonus room at the rear/side of the home! Outside, you will be just as satisfied! Two sheds, covered parking, gorgeous landscaping and a quaint spot right on the lake to enjoy those cool Florida mornings! This home beckons a buyer(s) that wants a simple, slow-downed pace of life. Access to Publix, Walmart and Winn-Dixie are just a mile or two away along with multiple medical providers and DeSoto Memorial Hospital!
Location
State FL
County Desoto
Community Lake Side Estates
Zoning RMF-M
Interior
Interior Features Eat-in Kitchen, Living Room/Dining Room Combo, Open Floorplan
Heating Central
Cooling Central Air
Flooring Carpet, Tile
Fireplace false
Appliance Dryer, Range, Refrigerator, Washer
Exterior
Exterior Feature Hurricane Shutters, Storage
Community Features Buyer Approval Required, Deed Restrictions
Utilities Available Electricity Connected
View Water
Roof Type Metal
Porch Rear Porch
Garage false
Private Pool No
Building
Lot Description Cul-De-Sac, In County
Entry Level One
Foundation Crawlspace
Lot Size Range 1/4 to less than 1/2
Sewer Septic Tank
Water Private, Well
Structure Type Vinyl Siding
New Construction false
Construction Status Appraisal,Financing,Inspections
Schools
Middle Schools Desoto Middle School
High Schools Desoto County High School
Others
Pets Allowed Yes
HOA Fee Include Common Area Taxes,Water
Senior Community Yes
Ownership Fee Simple
Monthly Total Fees $41
Membership Fee Required Required
Special Listing Condition None
Read Less Info
Want to know what your home might be worth? Contact us for a FREE valuation!

Our team is ready to help you sell your home for the highest possible price ASAP

© 2024 My Florida Regional MLS DBA Stellar MLS. All Rights Reserved.
Bought with COLDWELL BANKER REALTY

Find out why customers are choosing LPT Realty to meet their real estate needs
Learn More About LPT Realty





