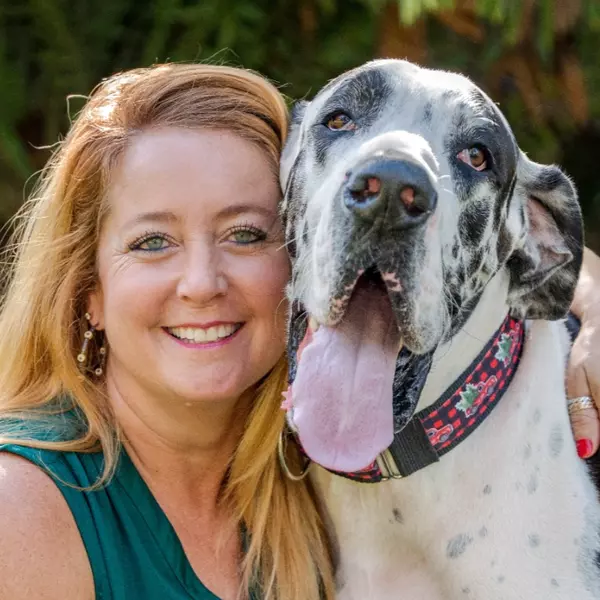$420,000
$439,900
4.5%For more information regarding the value of a property, please contact us for a free consultation.
3 Beds
3 Baths
2,598 SqFt
SOLD DATE : 10/19/2023
Key Details
Sold Price $420,000
Property Type Single Family Home
Sub Type Single Family Residence
Listing Status Sold
Purchase Type For Sale
Square Footage 2,598 sqft
Price per Sqft $161
Subdivision Sun City Center Unit 31A
MLS Listing ID T3472005
Sold Date 10/19/23
Bedrooms 3
Full Baths 2
Half Baths 1
Construction Status Inspections
HOA Fees $27/ann
HOA Y/N Yes
Originating Board Stellar MLS
Year Built 1985
Annual Tax Amount $5,876
Lot Size 0.470 Acres
Acres 0.47
Lot Dimensions 119x172
Property Description
Are you looking for a huge lot with a fenced-in area for dogs? This is a very large, three-bedroom, 2 1/2-bath home on a cul-de-sac with a gorgeous lot and a beautiful view of open space. The rear yard has a chain link fence that is perfect for your dogs. You'll love the large, covered, screened lanai where you can sit and enjoy the view all day long. There's also an outdoor patio that is perfect for the barbecue grill or the sun worshipper. A list of recent improvements includes a new roof in 2016, new HVAC in 2022, new AC ductwork in 2023, a new water heater in 2023, and a new range and refrigerator in 2020. Inside this home is just as special with lovely large tile laid on the diagonal in most of the house and vinyl plank flooring in the remainder of the home. The foyer is very special with archways that enter a generous living/dining room that opens onto a Florida Room. You'll love all the granite countertops throughout including the U-shaped kitchen with lots of countertop space and a breakfast bar. The kitchen appliances have a pretty, easy-to-clean granite stainless steel finish. The utility room is very large with lots of built-in cabinetry, a Maytag washer and dryer, and a utility sink. This home has a walk-in closet in the master bedroom as well as another closet that was recently added. Bedroom 2 also has a walk-in closet. Several closets and pantries provide ample storage space. The garage has convenient double doors with windows on one side for easy access and great lighting. This beautiful spacious home has updated lighting and fresh paint. It is part of the Sun City Center Community Association but no local association, so the fee is very low. Just $324.00 per person per year and a one-time capital improvement fee of $3000.00 per home. You'll love Sun City Center with its amazing facilities, pools, and clubs just waiting for you to enjoy. Between Sarasota and Tampa, it is the perfect location for a convenient ride to airports, great shopping, dining, and professional entertainment. With easy access to award-winning, sandy beaches, this is the best of all worlds, but without the stress of big city life. Leave it all behind and enjoy your new life here in one of Florida's most affordable 55 and better communities!
Location
State FL
County Hillsborough
Community Sun City Center Unit 31A
Zoning PD-MU
Rooms
Other Rooms Den/Library/Office, Family Room, Florida Room, Inside Utility
Interior
Interior Features Ceiling Fans(s), Eat-in Kitchen, Kitchen/Family Room Combo, Living Room/Dining Room Combo, Skylight(s), Stone Counters, Walk-In Closet(s)
Heating Central, Electric
Cooling Central Air
Flooring Luxury Vinyl, Tile
Furnishings Unfurnished
Fireplace false
Appliance Dishwasher, Dryer, Electric Water Heater, Microwave, Range, Refrigerator, Washer
Laundry Inside, Laundry Room
Exterior
Exterior Feature Irrigation System, Rain Gutters
Parking Features Garage Door Opener
Garage Spaces 2.0
Fence Chain Link
Community Features Association Recreation - Owned, Clubhouse, Deed Restrictions, Fitness Center, Golf Carts OK, Golf, Pool, Restaurant, Special Community Restrictions, Tennis Courts
Utilities Available BB/HS Internet Available, Cable Connected, Electricity Connected, Public, Sewer Connected, Water Connected
Amenities Available Clubhouse, Fitness Center, Pickleball Court(s), Pool, Recreation Facilities, Shuffleboard Court, Spa/Hot Tub, Tennis Court(s)
Roof Type Shingle
Porch Enclosed, Rear Porch, Screened
Attached Garage true
Garage true
Private Pool No
Building
Lot Description Cul-De-Sac, Landscaped, Oversized Lot, Paved
Story 1
Entry Level One
Foundation Slab
Lot Size Range 1/4 to less than 1/2
Sewer Public Sewer
Water Public
Structure Type Block, Stucco
New Construction false
Construction Status Inspections
Others
Pets Allowed Yes
HOA Fee Include Pool, Management, Pool, Recreational Facilities
Senior Community Yes
Pet Size Extra Large (101+ Lbs.)
Ownership Fee Simple
Monthly Total Fees $27
Acceptable Financing Cash, Conventional
Membership Fee Required Required
Listing Terms Cash, Conventional
Num of Pet 4
Special Listing Condition None
Read Less Info
Want to know what your home might be worth? Contact us for a FREE valuation!

Our team is ready to help you sell your home for the highest possible price ASAP

© 2024 My Florida Regional MLS DBA Stellar MLS. All Rights Reserved.
Bought with KELLER WILLIAMS SOUTH SHORE
Find out why customers are choosing LPT Realty to meet their real estate needs
Learn More About LPT Realty





