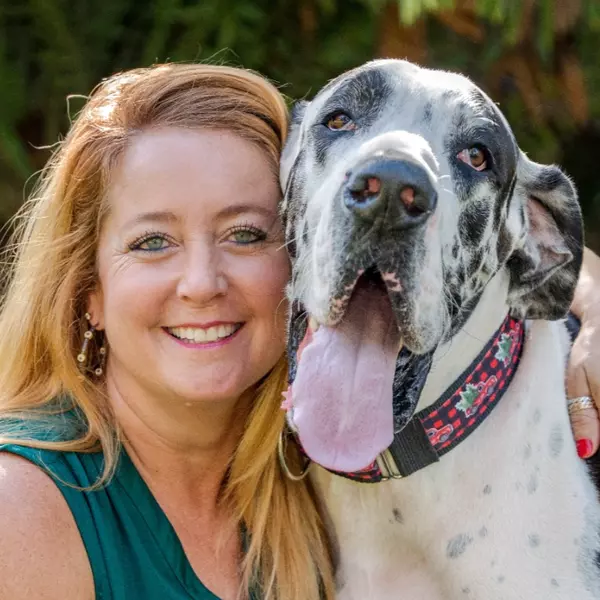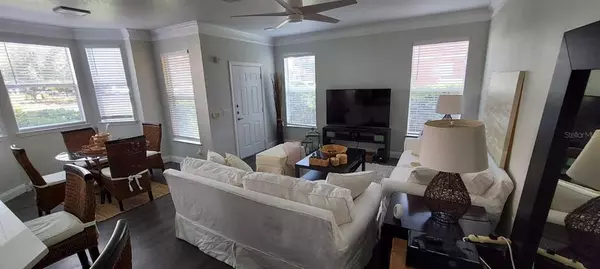$310,000
$340,000
8.8%For more information regarding the value of a property, please contact us for a free consultation.
2 Beds
2 Baths
1,253 SqFt
SOLD DATE : 04/12/2023
Key Details
Sold Price $310,000
Property Type Condo
Sub Type Condominium
Listing Status Sold
Purchase Type For Sale
Square Footage 1,253 sqft
Price per Sqft $247
Subdivision Mirabella A Condominium
MLS Listing ID O6066875
Sold Date 04/12/23
Bedrooms 2
Full Baths 2
Condo Fees $421
Construction Status Appraisal,Financing,Inspections
HOA Y/N No
Originating Board Stellar MLS
Year Built 2002
Annual Tax Amount $2,465
Lot Size 8,276 Sqft
Acres 0.19
Property Description
COMPLETELY REFURBISHED 2 months ago: painting, water, and scratch-proof vinyl plank flooring, cabinets and countertops in kitchen and bathrooms, light fixtures, blinds, stainless steel appliances, faucets, crown molding, high baseboard, water heater, AC unit, remote control ceiling fans, glass door at bathtubs, exhaust fan with low noise, doors and locks and handles, etc. Extended warranty for refrigerator and dishwasher. 10 years warranty to the AC unit. Entire community was newly painted outside this year. The unit is being sold totally FURNISHED, everything in contemporary style and light colors.
The 2-car garage has a new washing utility sink, cabinets, and stainless steel work countertop. and it has an additional private park space
Mirabella is a gated condominium surrounded by mature natural woodland. It is located in the heart of the Disney resort area with easy access to all major highways providing the residents fast access to theme parks, resorts, shopping, restaurants, and everything central FL offers. The community features a luxurious Tuscany resort-style, pool, barbeque area, clubhouse, and state-of-the-art gym, with fitness, Pilates, and yoga separated rooms, walking trails around the lake, and the convenience of an onsite car wash. First floor unit with 2 car garage and covered patio.
Location
State FL
County Orange
Community Mirabella A Condominium
Zoning P-D
Rooms
Other Rooms Great Room, Inside Utility
Interior
Interior Features Ceiling Fans(s), Living Room/Dining Room Combo, Open Floorplan, Split Bedroom, Stone Counters, Thermostat, Walk-In Closet(s)
Heating Central
Cooling Central Air
Flooring Ceramic Tile, Vinyl
Furnishings Furnished
Fireplace false
Appliance Dishwasher, Disposal, Dryer, Microwave, Range, Refrigerator, Washer
Laundry Corridor Access, Inside
Exterior
Exterior Feature Irrigation System, Lighting, Outdoor Grill, Sidewalk
Parking Features Garage Door Opener, Garage Faces Rear, Guest, Workshop in Garage
Garage Spaces 2.0
Fence Fenced
Pool In Ground
Community Features Clubhouse, Fitness Center, Gated, Pool, Sidewalks
Utilities Available Fiber Optics, Public, Sewer Connected, Street Lights, Underground Utilities
Amenities Available Clubhouse, Fitness Center, Gated, Pool, Vehicle Restrictions
View Garden
Roof Type Shingle
Porch Side Porch
Attached Garage true
Garage true
Private Pool No
Building
Lot Description Sidewalk, Private
Story 2
Entry Level One
Foundation Slab
Sewer Public Sewer
Water Public
Architectural Style Contemporary
Structure Type Stucco, Wood Frame
New Construction false
Construction Status Appraisal,Financing,Inspections
Schools
Elementary Schools Sunshine Elementary
Middle Schools Freedom Middle
High Schools Lake Buena Vista High School
Others
Pets Allowed Yes
HOA Fee Include Cable TV, Common Area Taxes, Pool, Escrow Reserves Fund, Insurance, Maintenance Structure, Maintenance Grounds, Management, Pool, Private Road, Trash
Senior Community No
Ownership Fee Simple
Monthly Total Fees $421
Acceptable Financing Cash, Conventional, VA Loan
Listing Terms Cash, Conventional, VA Loan
Special Listing Condition None
Read Less Info
Want to know what your home might be worth? Contact us for a FREE valuation!

Our team is ready to help you sell your home for the highest possible price ASAP

© 2024 My Florida Regional MLS DBA Stellar MLS. All Rights Reserved.
Bought with SUMMERHILL REALTY GROUP LLC

Find out why customers are choosing LPT Realty to meet their real estate needs
Learn More About LPT Realty





