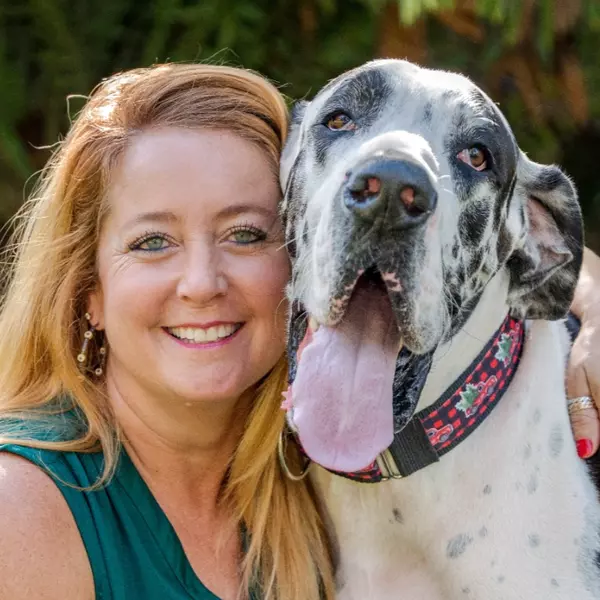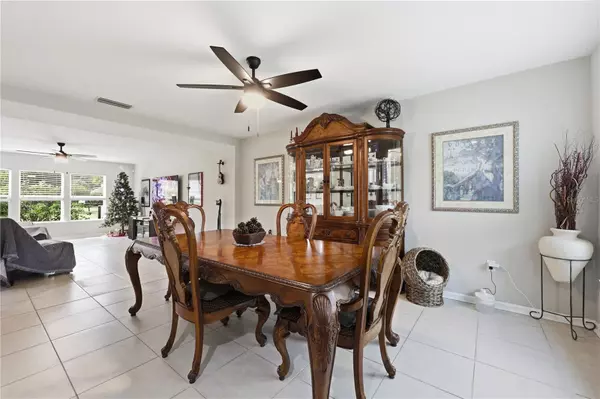
3 Beds
2 Baths
1,885 SqFt
3 Beds
2 Baths
1,885 SqFt
Key Details
Property Type Single Family Home
Sub Type Single Family Residence
Listing Status Active
Purchase Type For Sale
Square Footage 1,885 sqft
Price per Sqft $209
Subdivision Cypress Lakes
MLS Listing ID GC535535
Bedrooms 3
Full Baths 2
HOA Fees $362/ann
HOA Y/N Yes
Annual Recurring Fee 362.0
Year Built 2004
Annual Tax Amount $3,884
Lot Size 0.300 Acres
Acres 0.3
Property Sub-Type Single Family Residence
Source Stellar MLS
Property Description
Inside, enjoy a versatile open floorplan perfect for entertaining, holiday gatherings, and everyday living. Major updates completed in 2023 include the roof, HVAC, water softener, water heater, new appliances, toilets, faucets, and modern kitchen countertops with stylish backsplash—making this home truly low-maintenance. The primary bathroom features a brand-new rain showerhead and upgraded tile. The driveway, garage floor, and sidewalks have been professionally coated—a $7,000 improvement that keeps surfaces clean and easy to maintain.
Step outside to the newly screened-in back porch (2025), ideal for relaxing while taking in the pond and golf course views. The insulated, air-conditioned garage adds comfort and functionality year-round.
Spend your free time at the community pool or explore nearby beaches, outlet malls, Historic St. Augustine, local parks, and more. Located in growing Elkton in highly rated St. Johns County, this community offers top-tier schools and an easy commute to popular work centers.
Buyers to verify school district.
Location
State FL
County St Johns
Community Cypress Lakes
Area 32033 - Elkton
Zoning PUD
Rooms
Other Rooms Attic, Florida Room, Inside Utility
Interior
Interior Features Ceiling Fans(s), Eat-in Kitchen, Living Room/Dining Room Combo, Open Floorplan, Thermostat, Walk-In Closet(s), Window Treatments
Heating Central, Electric
Cooling Central Air
Flooring Ceramic Tile
Furnishings Unfurnished
Fireplace false
Appliance Cooktop, Dishwasher, Dryer, Electric Water Heater, Exhaust Fan, Microwave, Range, Range Hood, Refrigerator, Washer
Laundry Inside
Exterior
Exterior Feature Private Entrance, Private Mailbox, Private Yard, Sidewalk
Parking Features Driveway, Garage Door Opener, Off Street
Garage Spaces 2.0
Community Features Deed Restrictions, Pool, Street Lights
Utilities Available Cable Available, Electricity Connected, Phone Available, Sewer Connected, Sprinkler Well, Water Connected
Amenities Available Pool
View Y/N Yes
View Water
Roof Type Shingle
Porch Enclosed, Rear Porch, Screened
Attached Garage true
Garage true
Private Pool No
Building
Lot Description Corner Lot
Story 1
Entry Level One
Foundation Slab
Lot Size Range 1/4 to less than 1/2
Sewer Public Sewer
Water Public
Structure Type Stucco
New Construction false
Others
Pets Allowed Yes
HOA Fee Include Pool
Senior Community No
Ownership Fee Simple
Monthly Total Fees $30
Acceptable Financing Cash, Conventional, FHA, VA Loan
Membership Fee Required Required
Listing Terms Cash, Conventional, FHA, VA Loan
Special Listing Condition None
Virtual Tour https://www.homes.com/property/4535-golf-ridge-dr-elkton-fl/q9fb5wwgqds3k/?tab=1&dk=5e20bxrvh2lgx


Find out why customers are choosing LPT Realty to meet their real estate needs
Learn More About LPT Realty





