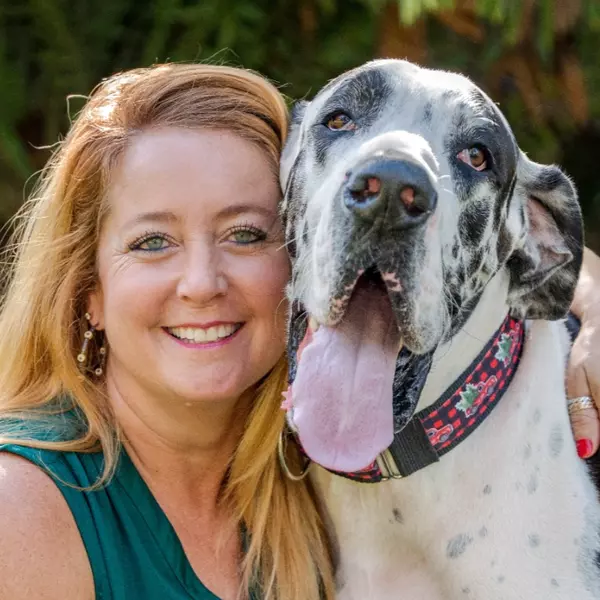
3 Beds
2 Baths
1,711 SqFt
3 Beds
2 Baths
1,711 SqFt
Key Details
Property Type Single Family Home
Sub Type Single Family Residence
Listing Status Active
Purchase Type For Sale
Square Footage 1,711 sqft
Price per Sqft $257
Subdivision Arlington Rdg Ph 3A
MLS Listing ID O6357871
Bedrooms 3
Full Baths 2
Construction Status Completed
HOA Fees $367/qua
HOA Y/N Yes
Annual Recurring Fee 1469.68
Year Built 2018
Annual Tax Amount $2,653
Lot Size 5,662 Sqft
Acres 0.13
Property Sub-Type Single Family Residence
Source Stellar MLS
Property Description
The crown jewel of this property is its PRIVATE POOL — your personal oasis for soaking up the Florida sunshine, hosting unforgettable gatherings, or simply unwinding in style.
Situated in the highly coveted 55+ Arlington Ridge community, this home delivers far more than just a place to live — it offers a resort-style lifestyle. Enjoy access to championship golf, on-site dining, theater, two sparkling community pools, craft and billiards rooms, Fairfax Hall, card and library rooms, shuffleboard and dart rooms, and an endless variety of clubs and social events. The community also features a Veterans Memorial and courts for pickleball, volleyball, and tennis.
With immaculate landscaping and a welcoming front entrance, this home offers tremendous curb appeal. Inside, modern comforts include central air, a slab foundation, and a durable block-built structure. Located in a gated, master-planned community, it combines security, peace of mind, and upscale living.
More than just a home, this property embodies a vibrant, fulfilling lifestyle — where comfort meets convenience, neighbors become lifelong friends, and every day feels like a vacation. With its private pool, luxury finishes, and an active 55+ lifestyle, 3782 Arlington Ridge Blvd is truly a standout choice for those seeking a premier Florida retreat that's as welcoming as it is spectacular.
Location
State FL
County Lake
Community Arlington Rdg Ph 3A
Area 34748 - Leesburg
Rooms
Other Rooms Attic, Family Room
Interior
Interior Features Ceiling Fans(s), In Wall Pest System, Kitchen/Family Room Combo, Living Room/Dining Room Combo, Primary Bedroom Main Floor, Solid Wood Cabinets, Stone Counters, Thermostat, Walk-In Closet(s)
Heating Electric
Cooling Central Air, Other
Flooring Ceramic Tile, Luxury Vinyl, Other
Furnishings Unfurnished
Fireplace false
Appliance Dishwasher, Disposal, Dryer, Gas Water Heater, Ice Maker, Microwave, Range, Refrigerator, Washer, Water Filtration System
Laundry Laundry Room, Other
Exterior
Exterior Feature Rain Gutters, Sliding Doors
Parking Features Garage Door Opener, Oversized
Garage Spaces 2.0
Pool Deck, Gunite, Heated, In Ground, Pool Alarm, Salt Water, Screen Enclosure, Solar Heat, Tile
Community Features Clubhouse, Fitness Center, Gated Community - Guard, Golf Carts OK, Golf, Pool, Racquetball, Restaurant, Tennis Court(s), Street Lights
Utilities Available BB/HS Internet Available, Natural Gas Connected, Other, Sewer Connected
Amenities Available Clubhouse, Fence Restrictions, Fitness Center, Gated, Golf Course, Lobby Key Required, Maintenance, Pickleball Court(s), Pool, Racquetball, Recreation Facilities, Security, Spa/Hot Tub, Tennis Court(s), Wheelchair Access
Roof Type Other,Shingle
Porch Covered, Deck, Enclosed, Patio, Screened
Attached Garage true
Garage true
Private Pool Yes
Building
Entry Level One
Foundation Slab
Lot Size Range 0 to less than 1/4
Builder Name Florida Leisure Communities
Sewer Public Sewer
Water Public
Structure Type Block,Stucco
New Construction false
Construction Status Completed
Others
Pets Allowed Breed Restrictions, Yes
HOA Fee Include Guard - 24 Hour,Cable TV,Pool,Internet,Maintenance Structure,Maintenance Grounds,Maintenance,Recreational Facilities,Security
Senior Community Yes
Ownership Fee Simple
Monthly Total Fees $122
Acceptable Financing Cash, Conventional, FHA, VA Loan
Membership Fee Required Required
Listing Terms Cash, Conventional, FHA, VA Loan
Special Listing Condition None
Virtual Tour https://www.propertypanorama.com/instaview/stellar/O6357871


Find out why customers are choosing LPT Realty to meet their real estate needs
Learn More About LPT Realty





