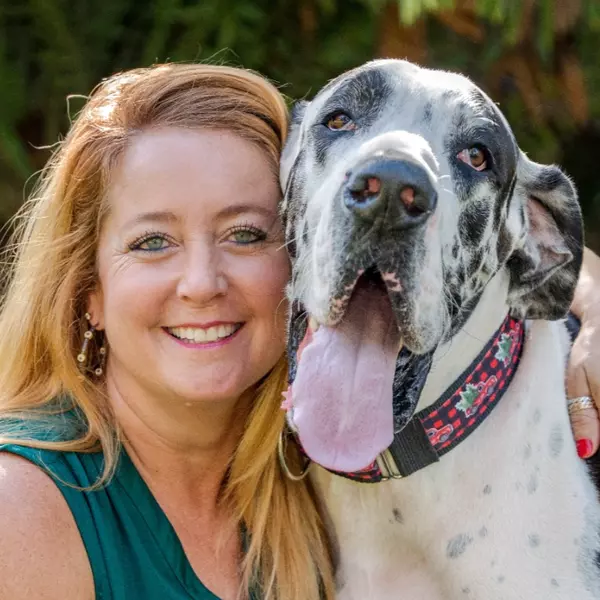
5 Beds
4 Baths
3,268 SqFt
5 Beds
4 Baths
3,268 SqFt
Key Details
Property Type Single Family Home
Sub Type Single Family Residence
Listing Status Active
Purchase Type For Sale
Square Footage 3,268 sqft
Price per Sqft $211
Subdivision Preserve At Astor Farms Ph 3
MLS Listing ID O6358626
Bedrooms 5
Full Baths 3
Half Baths 1
HOA Fees $300/qua
HOA Y/N Yes
Annual Recurring Fee 1200.0
Year Built 2006
Annual Tax Amount $7,490
Lot Size 7,405 Sqft
Acres 0.17
Property Sub-Type Single Family Residence
Source Stellar MLS
Property Description
The main-floor primary suite offers a private retreat with a luxurious spa bath, separate shower and serene pond views, while upstairs, a second primary suite and a fully equipped media room with wet bar add flexibility for multigenerational living or guests. Four additional bedrooms provide abundant space for family and friends.
Outdoors, enjoy tranquil water views from the covered patio surrounded by lush landscaping and cooling ceiling fans. With a three-car garage, high ceilings, and thoughtful upgrades throughout, this home balances sophistication with warmth.
Conveniently located near Lake Mary's shopping, dining. Nearby, historic Downtown Sanford offers charming shops, craft breweries, and scenic riverwalks, while top-rated schools, medical facilities, and everyday conveniences are just minutes from your door. Not far from I-4, 429, and 417, you'll have effortless access to downtown Orlando, the beaches, and world-famous attractions like Disney and Universal each less than an hour away. Don't miss your chance to own this exceptional home in one of Seminole County's most sought-after communities!
Location
State FL
County Seminole
Community Preserve At Astor Farms Ph 3
Area 32771 - Sanford/Lake Forest
Zoning PUD
Interior
Interior Features Ceiling Fans(s), Eat-in Kitchen, High Ceilings, Open Floorplan, Primary Bedroom Main Floor, Vaulted Ceiling(s), Walk-In Closet(s), Wet Bar
Heating Central
Cooling Central Air
Flooring Laminate, Tile
Fireplace false
Appliance Built-In Oven, Cooktop, Dishwasher, Dryer, Microwave, Range Hood, Refrigerator, Washer, Wine Refrigerator
Laundry Inside, Laundry Room
Exterior
Exterior Feature Lighting, Sidewalk, Sliding Doors
Parking Features Driveway, Oversized
Garage Spaces 3.0
Fence Fenced
Community Features Deed Restrictions, Sidewalks
Utilities Available BB/HS Internet Available, Cable Available, Public
Amenities Available Gated
View Water
Roof Type Shingle
Porch Covered, Patio, Rear Porch
Attached Garage true
Garage true
Private Pool No
Building
Lot Description In County, Landscaped, Sidewalk, Paved
Story 2
Entry Level Two
Foundation Slab
Lot Size Range 0 to less than 1/4
Sewer Public Sewer
Water Public
Structure Type Block,Stucco
New Construction false
Schools
Elementary Schools Wilson Elementary School
Middle Schools Sanford Middle
High Schools Seminole High
Others
Pets Allowed Yes
HOA Fee Include Security
Senior Community No
Ownership Fee Simple
Monthly Total Fees $100
Acceptable Financing Cash, Conventional, VA Loan
Membership Fee Required Required
Listing Terms Cash, Conventional, VA Loan
Special Listing Condition None
Virtual Tour https://www.propertypanorama.com/instaview/stellar/O6358626


Find out why customers are choosing LPT Realty to meet their real estate needs
Learn More About LPT Realty





