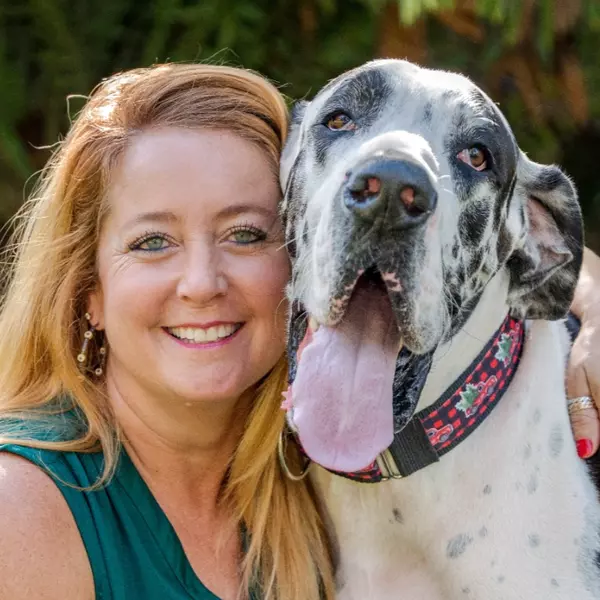
3 Beds
2 Baths
2,159 SqFt
3 Beds
2 Baths
2,159 SqFt
Open House
Sat Nov 08, 2:00pm - 4:00pm
Sun Nov 09, 1:00am - 2:00pm
Key Details
Property Type Single Family Home
Sub Type Single Family Residence
Listing Status Active
Purchase Type For Sale
Square Footage 2,159 sqft
Price per Sqft $393
Subdivision Pinellas Point Skyview Shores 3Rd Add
MLS Listing ID TB8445245
Bedrooms 3
Full Baths 2
HOA Y/N No
Year Built 1968
Annual Tax Amount $2,036
Lot Size 10,890 Sqft
Acres 0.25
Lot Dimensions 91x124
Property Sub-Type Single Family Residence
Source Stellar MLS
Property Description
Location
State FL
County Pinellas
Community Pinellas Point Skyview Shores 3Rd Add
Area 33712 - St Pete
Direction S
Rooms
Other Rooms Bonus Room, Florida Room
Interior
Interior Features Ceiling Fans(s), Eat-in Kitchen, Kitchen/Family Room Combo, Primary Bedroom Main Floor, Split Bedroom, Stone Counters, Thermostat, Walk-In Closet(s), Window Treatments
Heating Central, Electric
Cooling Central Air
Flooring Laminate, Tile
Fireplaces Type Free Standing, Gas, Living Room
Furnishings Unfurnished
Fireplace true
Appliance Cooktop, Dishwasher, Disposal, Dryer, Exhaust Fan, Freezer, Microwave, Range, Refrigerator, Washer
Laundry In Garage
Exterior
Exterior Feature Lighting, Private Mailbox
Parking Features Driveway, Garage Door Opener
Garage Spaces 2.0
Pool Child Safety Fence, Gunite, In Ground, Lighting
Community Features Street Lights
Utilities Available Cable Connected, Electricity Connected, Natural Gas Connected, Public, Sewer Connected, Sprinkler Well, Water Connected
Roof Type Shingle
Porch Covered, Patio, Porch, Rear Porch
Attached Garage true
Garage true
Private Pool Yes
Building
Lot Description City Limits, In County, Landscaped, Level, Near Golf Course, Near Marina, Near Public Transit, Oversized Lot, Paved
Story 1
Entry Level One
Foundation Slab
Lot Size Range 1/4 to less than 1/2
Sewer Public Sewer
Water Public
Architectural Style Florida, Ranch
Structure Type Block
New Construction false
Schools
Elementary Schools Maximo Elementary-Pn
Middle Schools Bay Point Middle-Pn
High Schools Lakewood High-Pn
Others
Senior Community No
Ownership Fee Simple
Acceptable Financing Cash, Conventional, FHA, VA Loan
Listing Terms Cash, Conventional, FHA, VA Loan
Special Listing Condition None


Find out why customers are choosing LPT Realty to meet their real estate needs
Learn More About LPT Realty





