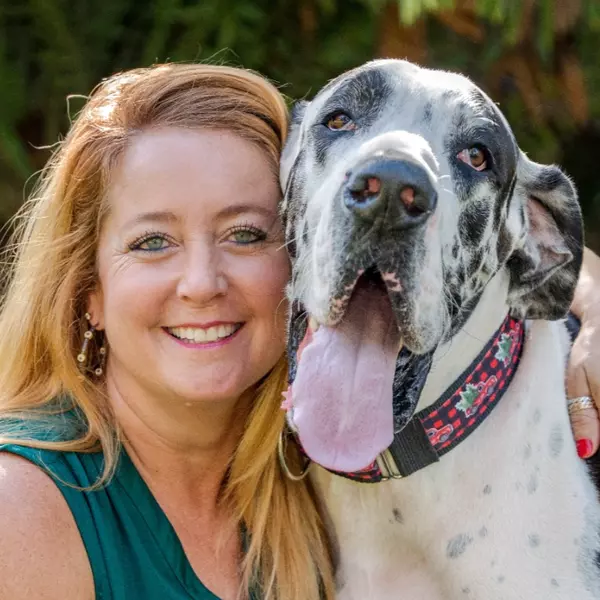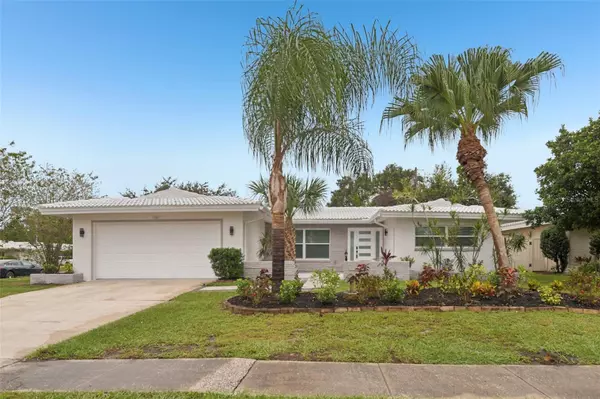
Bought with
3 Beds
2 Baths
1,840 SqFt
3 Beds
2 Baths
1,840 SqFt
Key Details
Property Type Single Family Home
Sub Type Single Family Residence
Listing Status Active
Purchase Type For Sale
Square Footage 1,840 sqft
Price per Sqft $312
Subdivision Imperial Park
MLS Listing ID TB8437535
Bedrooms 3
Full Baths 2
Construction Status Completed
HOA Fees $120/ann
HOA Y/N Yes
Annual Recurring Fee 120.0
Year Built 1967
Annual Tax Amount $6,159
Lot Size 10,018 Sqft
Acres 0.23
Lot Dimensions 88x115
Property Sub-Type Single Family Residence
Source Stellar MLS
Property Description
Both bathrooms have been completely remodeled with porcelain tile, premium fixtures, and custom vanities. The owner's suite offers dual built-in closets and a spa-inspired remodeled bathroom finished in luxurious porcelain tile. Two additional bedrooms provide versatility for family, guests, or a home office. Step outside to a private fenced backyard with a paver patio, grass area, and in-ground swimming pool, ideal for year-round outdoor enjoyment. A front paver courtyard adds charm and space to enjoy your morning coffee or evening sunsets.
Major improvements include brand-new hurricane-impact-rated windows, sliders, and doors (8/1/25), a brand new air conditioning system (7/31/25), and a new hurricane-impact-rated garage door (10/1/25), giving you lasting peace of mind for years to come. Move-in ready and beautifully finished inside and out, this home delivers the perfect blend of comfort, style, and durability in one of Clearwater's most convenient locations. Experience the best of Clearwater living, schedule your private showing today before this rare opportunity is gone.
Location
State FL
County Pinellas
Community Imperial Park
Area 33764 - Clearwater
Interior
Interior Features Eat-in Kitchen, Open Floorplan, Solid Wood Cabinets, Stone Counters, Thermostat, Window Treatments
Heating Central
Cooling Central Air
Flooring Luxury Vinyl
Fireplaces Type Living Room
Furnishings Unfurnished
Fireplace true
Appliance Dishwasher, Disposal, Microwave, Range, Refrigerator
Laundry Laundry Room
Exterior
Exterior Feature Courtyard, Sliding Doors
Garage Spaces 2.0
Fence Fenced
Pool In Ground
Utilities Available Public
Roof Type Tile
Porch Front Porch, Rear Porch
Attached Garage true
Garage true
Private Pool Yes
Building
Story 1
Entry Level One
Foundation Slab
Lot Size Range 0 to less than 1/4
Sewer Public Sewer
Water Public
Structure Type Block,Stucco
New Construction false
Construction Status Completed
Schools
Elementary Schools Plumb Elementary-Pn
Middle Schools Oak Grove Middle-Pn
High Schools Clearwater High-Pn
Others
Pets Allowed Yes
Senior Community No
Pet Size Extra Large (101+ Lbs.)
Ownership Fee Simple
Monthly Total Fees $10
Acceptable Financing Cash, Conventional
Membership Fee Required Required
Listing Terms Cash, Conventional
Special Listing Condition None


Find out why customers are choosing LPT Realty to meet their real estate needs
Learn More About LPT Realty





