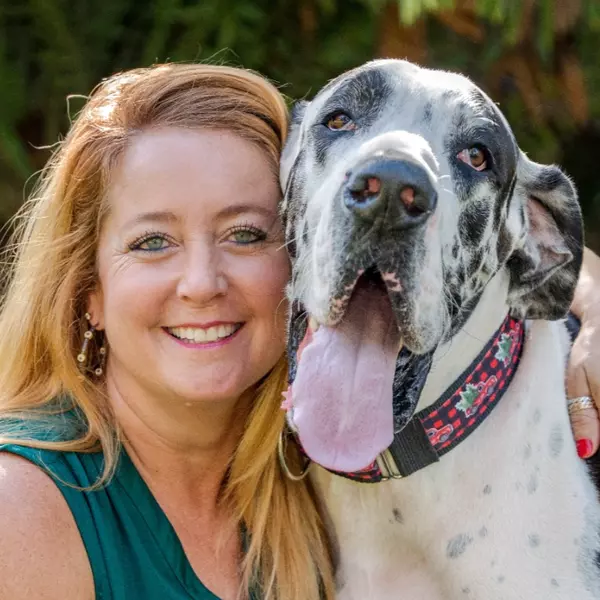
Bought with
4 Beds
3 Baths
2,622 SqFt
4 Beds
3 Baths
2,622 SqFt
Key Details
Property Type Single Family Home
Sub Type Single Family Residence
Listing Status Active
Purchase Type For Sale
Square Footage 2,622 sqft
Price per Sqft $175
Subdivision Isles Of Sugar Mill
MLS Listing ID NS1086199
Bedrooms 4
Full Baths 2
Half Baths 1
HOA Fees $103/mo
HOA Y/N Yes
Annual Recurring Fee 1236.0
Year Built 2008
Annual Tax Amount $2,634
Lot Size 5,227 Sqft
Acres 0.12
Lot Dimensions 53x100
Property Sub-Type Single Family Residence
Source Stellar MLS
Property Description
Welcome to this thoughtfully upgraded 4-bedroom, 2.5-bath home, tucked away on a peaceful cul-de-sac just minutes from the beach, great local restaurants, and convenient shopping. With no through traffic and extra parking right out front, it's the perfect spot for relaxed coastal living and easy entertaining.
Step inside to find an open layout with 10-foot ceilings, a travertine-accented fireplace, and plenty of natural light. The spacious living and dining areas flow seamlessly—ideal for gatherings, quiet evenings, or weekend movie nights.
The kitchen is both stylish and functional, featuring granite countertops, custom maple cabinetry, stainless steel appliances, and a large island with breakfast bar seating. There's also a roomy pantry and a bonus storage closet under the stairs. The adjoining breakfast nook opens to a screened porch overlooking a peaceful pond, perfect for enjoying morning coffee or unwinding at the end of the day.
Upstairs, the oversized primary suite offers a relaxing retreat with a generous walk-in closet and a spa-inspired ensuite complete with a marble-topped double vanity, soaking tub, and separate shower. Three additional large bedrooms and a full additional bathroom provide plenty of flexible space for guests, work, or hobbies.
Recent updates and features include:
2024–2025 Roof with 25-year architectural shingles
2024–2025 HVAC & Hot Water Heater
Thermal-paned windows for energy efficiency
Upgraded lighting and ceiling fans throughout
6-inch seamless gutters and reclaimed water sprinkler system
Widened driveway for larger vehicles
Garage with mini-split AC/heating system & generator hookup
Wireless security system hookup
Located in a welcoming community with a pool, playground, and fitness trails, this home offers the best mix of comfort, privacy, and proximity to all the things that make coastal living so enjoyable.
Come see for yourself—schedule a private tour today and discover a home that's easy to love and even easier to live in!
Location
State FL
County Volusia
Community Isles Of Sugar Mill
Area 32168 - New Smyrna Beach
Zoning R1
Interior
Interior Features Ceiling Fans(s), Chair Rail, Eat-in Kitchen, Kitchen/Family Room Combo, Living Room/Dining Room Combo, Open Floorplan, Other, PrimaryBedroom Upstairs, Solid Surface Counters, Solid Wood Cabinets, Walk-In Closet(s)
Heating Central
Cooling Central Air
Flooring Laminate, Other, Tile
Fireplaces Type Living Room
Fireplace true
Appliance Dishwasher, Microwave, Range, Refrigerator
Laundry Inside
Exterior
Exterior Feature Other, Rain Gutters, Sidewalk, Sliding Doors
Garage Spaces 2.0
Pool In Ground
Community Features Pool, Sidewalks
Utilities Available Electricity Connected
Amenities Available Other, Pool, Trail(s)
Waterfront Description Pond
View Y/N Yes
View Water
Roof Type Shingle
Porch Covered, Patio, Rear Porch, Screened
Attached Garage true
Garage true
Private Pool No
Building
Lot Description Cul-De-Sac, Landscaped, Sidewalk
Entry Level Two
Foundation Slab
Lot Size Range 0 to less than 1/4
Sewer Public Sewer
Water Public
Structure Type Block,Stucco
New Construction false
Others
Pets Allowed Cats OK, Dogs OK, Yes
HOA Fee Include Maintenance Grounds,Pool
Senior Community No
Ownership Fee Simple
Monthly Total Fees $103
Acceptable Financing Cash, Conventional, FHA, VA Loan
Membership Fee Required Required
Listing Terms Cash, Conventional, FHA, VA Loan
Special Listing Condition None
Virtual Tour https://youtu.be/p5YaUXF36Hc


Find out why customers are choosing LPT Realty to meet their real estate needs
Learn More About LPT Realty





