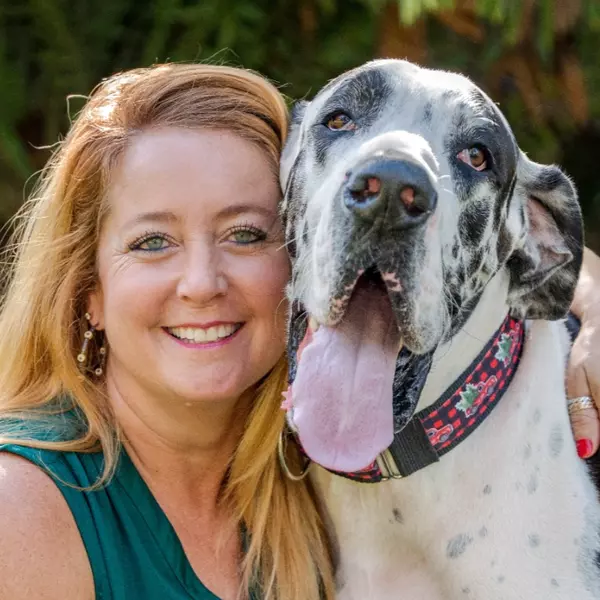
Bought with
3 Beds
2 Baths
1,449 SqFt
3 Beds
2 Baths
1,449 SqFt
Key Details
Property Type Single Family Home
Sub Type Single Family Residence
Listing Status Active
Purchase Type For Sale
Square Footage 1,449 sqft
Price per Sqft $455
Subdivision Colonial Acres
MLS Listing ID O6350445
Bedrooms 3
Full Baths 2
HOA Y/N No
Year Built 1954
Annual Tax Amount $6,700
Lot Size 7,405 Sqft
Acres 0.17
Property Sub-Type Single Family Residence
Source Stellar MLS
Property Description
Welcome to your dream home in one of Downtown Orlando's most sought-after neighborhoods! This beautifully updated mid-century Colonial gem is a rare find—nestled in the desirable Audubon Park K-8 / Winter Park High School district, with all the character you love and the modern updates you need.
Step inside to discover a bright, open, and airy layout filled with natural light and endless possibilities. Whether you're hosting dinner parties, setting up cozy reading nooks, or creating the perfect homework station, this home adapts effortlessly to your lifestyle. The spacious living and dining areas flow seamlessly into a stunning screened-in pool oasis, making indoor-outdoor living and entertaining a breeze.
Freshly updated with a brand new roof (2025), new pool screens, new paint, updated electrical, and a brand new refrigerator, this home is move-in ready and worry-free!
The location can't be beat—just minutes from Downtown Orlando, Baldwin Park, and Winter Park, and steps from the vibrant shops and dining on Corrine Drive. Enjoy weekend bike rides on the nearby Cady Way Trail or spend a sunny afternoon at Lake Druid Park—it's all right here.
Don't miss this rare opportunity to own a pool home in one of Orlando's most dynamic and connected communities. Come fall in love—you won't want to leave!
Location
State FL
County Orange
Community Colonial Acres
Area 32803 - Orlando/Colonial Town
Zoning R-1A/AN
Interior
Interior Features Kitchen/Family Room Combo, Living Room/Dining Room Combo, Primary Bedroom Main Floor, Solid Surface Counters, Split Bedroom, Walk-In Closet(s)
Heating Central
Cooling Central Air
Flooring Wood
Furnishings Unfurnished
Fireplace false
Appliance Dishwasher, Dryer, Range, Refrigerator, Washer
Laundry Inside, Laundry Room
Exterior
Exterior Feature Private Mailbox, Sidewalk
Parking Features Covered, Driveway, Ground Level
Fence Wood
Pool In Ground, Screen Enclosure
Utilities Available BB/HS Internet Available, Cable Available, Electricity Connected, Phone Available, Sewer Connected, Water Connected
Roof Type Shingle
Porch Rear Porch, Screened
Garage false
Private Pool Yes
Building
Story 1
Entry Level One
Foundation Block, Slab
Lot Size Range 0 to less than 1/4
Sewer Public Sewer
Water Public
Architectural Style Traditional
Structure Type Block,Concrete
New Construction false
Schools
Elementary Schools Audubon Park K8
Middle Schools Audubon Park K-8
High Schools Winter Park High
Others
Pets Allowed Yes
Senior Community No
Pet Size Extra Large (101+ Lbs.)
Ownership Fee Simple
Acceptable Financing Cash, Conventional, FHA, VA Loan
Listing Terms Cash, Conventional, FHA, VA Loan
Num of Pet 10+
Special Listing Condition None


Find out why customers are choosing LPT Realty to meet their real estate needs
Learn More About LPT Realty





