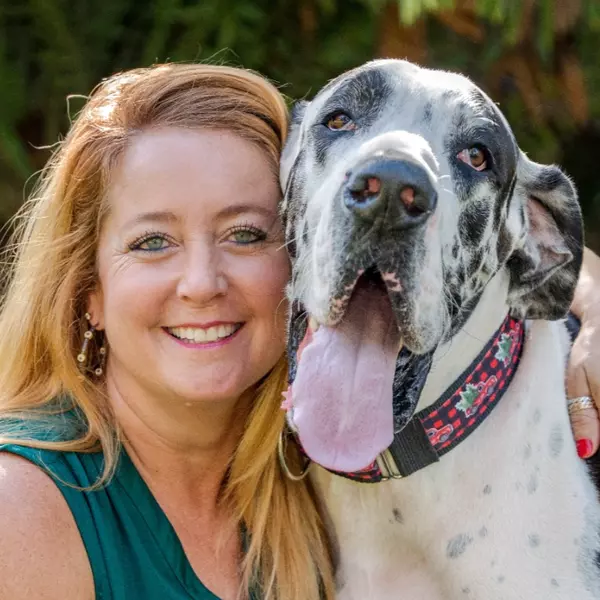
2 Beds
2 Baths
1,558 SqFt
2 Beds
2 Baths
1,558 SqFt
Key Details
Property Type Single Family Home
Sub Type Single Family Residence
Listing Status Active
Purchase Type For Sale
Square Footage 1,558 sqft
Price per Sqft $179
Subdivision Port Charlotte Sub 51
MLS Listing ID N6140492
Bedrooms 2
Full Baths 2
HOA Fees $160/mo
HOA Y/N Yes
Annual Recurring Fee 3840.0
Year Built 2000
Annual Tax Amount $4,263
Lot Size 7,405 Sqft
Acres 0.17
Property Sub-Type Single Family Residence
Source Stellar MLS
Property Description
Beautifully maintained ranch home offering 1558 sq. ft. in desirable North Port. Featuring 2 bed/2bath plus versatile den/3rd bed this property combines modern updates with a private peaceful setting.
Inside, you'll find soaring cathedral ceilings and a thoughtful design for comfort and style. The updated kitchen (2023) boasts quartz countertops, new stainless steel appliances, a pantry, reverse osmosis system, and a counter bar that opens seamlessly to the living space. The laundry area is conveniently tucked away with washer/dryer behind closet doors.
The primary suite offers luxury & function with his/hers closets (1) walk-in . The guest bedroom also features a walk-in closet, ensuring plenty of storage. A new roof (2021) provides peace of mind.
Enjoy Florida living year round in the heated enclosed lanai or relax on the landscaped patio with wooded views surrounding the property on three sides.
The community features a welcoming clubhouse with library, grilling area and heated pool, along with a low HOA of just $160/month that includes lawn care and irrigation.
Conveniently located near the expressway, shopping, beaches, golf courses and world-class fishing, this home offers the perfect balance of comfort, convenience and tranquility.
Don't miss the opportunity to own this North Port retreat- schedule your private showing today!
Location
State FL
County Sarasota
Community Port Charlotte Sub 51
Area 34288 - North Port
Zoning RTF
Rooms
Other Rooms Attic, Den/Library/Office
Interior
Interior Features Ceiling Fans(s), Kitchen/Family Room Combo, Living Room/Dining Room Combo, Open Floorplan, Primary Bedroom Main Floor, Solid Wood Cabinets, Split Bedroom, Stone Counters, Walk-In Closet(s), Window Treatments
Heating Electric
Cooling Central Air
Flooring Carpet, Laminate, Tile
Fireplace false
Appliance Convection Oven, Cooktop, Dishwasher, Disposal, Dryer, Electric Water Heater, Kitchen Reverse Osmosis System, Refrigerator, Washer, Water Softener
Laundry Electric Dryer Hookup, Inside, Washer Hookup
Exterior
Exterior Feature Lighting, Private Mailbox, Sliding Doors
Parking Features Garage Door Opener
Garage Spaces 2.0
Utilities Available BB/HS Internet Available, Electricity Connected, Public, Sewer Connected, Sprinkler Well, Water Connected
Amenities Available Clubhouse
View Trees/Woods
Roof Type Shingle
Porch Patio
Attached Garage true
Garage true
Private Pool No
Building
Lot Description Paved
Entry Level One
Foundation Slab
Lot Size Range 0 to less than 1/4
Sewer Public Sewer
Water Public, Well
Architectural Style Ranch
Structure Type Asbestos,Block
New Construction false
Others
Pets Allowed Yes
HOA Fee Include Pool,Maintenance Grounds
Senior Community No
Ownership Fee Simple
Monthly Total Fees $320
Acceptable Financing Cash, Conventional, FHA, VA Loan
Membership Fee Required Required
Listing Terms Cash, Conventional, FHA, VA Loan
Special Listing Condition None
Virtual Tour https://www.propertypanorama.com/instaview/stellar/N6140492


Find out why customers are choosing LPT Realty to meet their real estate needs
Learn More About LPT Realty





