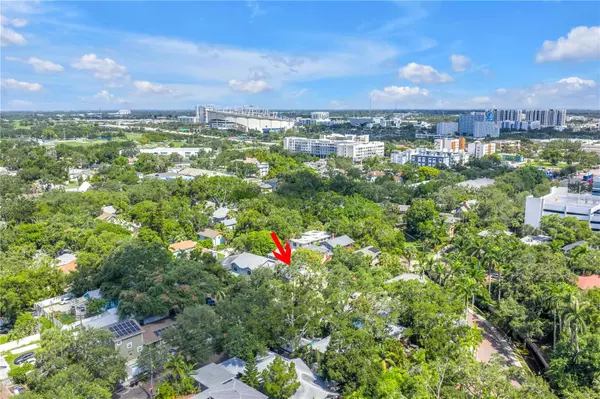5 Beds
3 Baths
2,990 SqFt
5 Beds
3 Baths
2,990 SqFt
Key Details
Property Type Single Family Home
Sub Type Single Family Residence
Listing Status Active
Purchase Type For Sale
Square Footage 2,990 sqft
Price per Sqft $443
Subdivision Chicago Sub 3
MLS Listing ID TB8419317
Bedrooms 5
Full Baths 3
Construction Status Under Construction
HOA Y/N No
Year Built 2025
Annual Tax Amount $4,461
Lot Size 6,534 Sqft
Acres 0.15
Lot Dimensions 55x116
Property Sub-Type Single Family Residence
Source Stellar MLS
Property Description
Just minutes from downtown's waterfront parks, award-winning restaurants, shops, and cultural attractions, the location blends city convenience with the tranquility of a private, tree-lined street. Roser Park's historic character, winding brick roads, and lush landscapes create an unmatched setting for this thoughtfully crafted residence.
Inside, the open-concept layout balances elegance and livability. The main level features hardwood floors throughout, a glass-paneled office (or fifth bedroom), and a convenient guest suite with a designer-appointed bath. At the heart of the home, the gourmet kitchen shines with Pompeii quartz counters, a dramatic soapstone-topped island, custom cabinetry, and a walk-in pantry with built-ins. A spacious great room and dining area flow seamlessly to the covered rear porch, creating effortless indoor-outdoor living.
Upstairs, a versatile loft anchors the second level. The primary suite offers dual walk-in closets and a spa-inspired bath with quartz counters, custom tile, dual wall-mounted faucets, and a stone-floored walk-in shower. Two additional bedrooms, each with walk-in closets, share a beautifully finished hall bath. A dedicated upstairs laundry room with quartz counters and built-in cabinetry adds convenience.
Every detail has been carefully selected—from premium trim, hardware, and lighting to heritage-style pavers and natural gas service—creating a home that blends modern luxury with enduring charm.
801 9th Ave S is more than new construction—it's an opportunity to own a luxury home in historic Roser Park, where high ground, timeless architecture, and walkable access to downtown make everyday living both secure and extraordinary.
Location
State FL
County Pinellas
Community Chicago Sub 3
Area 33701 - St Pete
Direction S
Rooms
Other Rooms Den/Library/Office
Interior
Interior Features Built-in Features, High Ceilings, In Wall Pest System, Kitchen/Family Room Combo, Living Room/Dining Room Combo, Open Floorplan, PrimaryBedroom Upstairs, Smart Home, Solid Wood Cabinets, Split Bedroom, Stone Counters, Thermostat, Walk-In Closet(s)
Heating Central, Natural Gas
Cooling Central Air
Flooring Hardwood, Marble, Tile
Fireplace false
Appliance Dishwasher, Disposal, Exhaust Fan, Freezer, Gas Water Heater, Microwave, Range, Range Hood, Refrigerator, Tankless Water Heater, Wine Refrigerator
Laundry Inside, Laundry Room, Upper Level, Washer Hookup
Exterior
Exterior Feature French Doors, Lighting, Private Mailbox, Sidewalk
Parking Features Covered, Garage Door Opener, Garage Faces Rear
Garage Spaces 2.0
Community Features Sidewalks, Street Lights
Utilities Available BB/HS Internet Available, Cable Connected, Electricity Connected, Natural Gas Connected, Sewer Connected, Water Connected
Roof Type Shingle
Porch Covered, Deck, Patio
Attached Garage false
Garage true
Private Pool No
Building
Lot Description Corner Lot, Historic District, City Limits, In County, Sidewalk, Street Brick
Entry Level Two
Foundation Slab
Lot Size Range 0 to less than 1/4
Builder Name Canopy Builder
Sewer Public Sewer
Water Public
Architectural Style Craftsman
Structure Type Cement Siding,HardiPlank Type,Frame
New Construction true
Construction Status Under Construction
Others
Pets Allowed Yes
Senior Community No
Ownership Fee Simple
Acceptable Financing Cash, Conventional, VA Loan
Listing Terms Cash, Conventional, VA Loan
Special Listing Condition None
Virtual Tour https://www.propertypanorama.com/instaview/stellar/TB8419317

Find out why customers are choosing LPT Realty to meet their real estate needs
Learn More About LPT Realty





