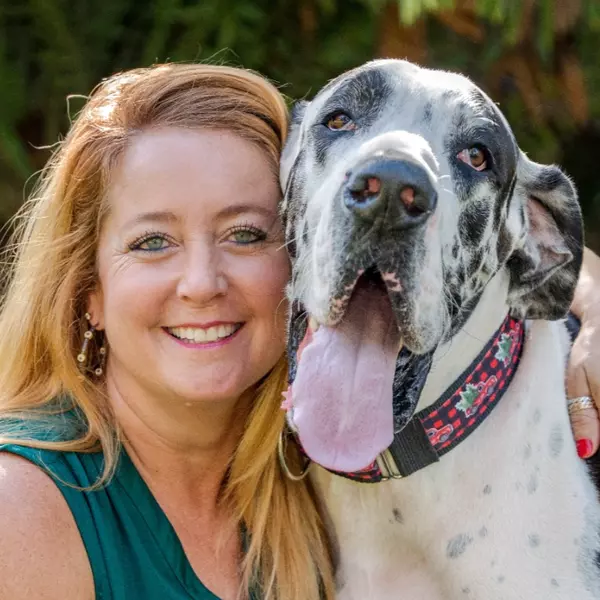
5 Beds
5 Baths
4,157 SqFt
5 Beds
5 Baths
4,157 SqFt
Open House
Sun Sep 14, 1:00am - 3:00pm
Key Details
Property Type Single Family Home
Sub Type Single Family Residence
Listing Status Active
Purchase Type For Sale
Square Footage 4,157 sqft
Price per Sqft $437
Subdivision Cheval
MLS Listing ID TB8368468
Bedrooms 5
Full Baths 4
Half Baths 1
HOA Fees $947/qua
HOA Y/N Yes
Annual Recurring Fee 3788.0
Year Built 1991
Annual Tax Amount $15,823
Lot Size 0.920 Acres
Acres 0.92
Lot Dimensions 200x200
Property Sub-Type Single Family Residence
Source Stellar MLS
Property Description
Location
State FL
County Hillsborough
Community Cheval
Area 33558 - Lutz
Zoning PD
Rooms
Other Rooms Attic, Den/Library/Office, Formal Dining Room Separate, Formal Living Room Separate, Great Room, Inside Utility, Media Room
Interior
Interior Features Cathedral Ceiling(s), Ceiling Fans(s), Eat-in Kitchen, High Ceilings, Kitchen/Family Room Combo, Open Floorplan, PrimaryBedroom Upstairs, Split Bedroom, Stone Counters, Vaulted Ceiling(s), Walk-In Closet(s)
Heating Central
Cooling Central Air
Flooring Tile, Travertine, Wood
Fireplaces Type Family Room
Fireplace true
Appliance Dishwasher, Disposal, Dryer, Microwave, Range, Refrigerator, Washer, Water Purifier
Laundry Laundry Room
Exterior
Exterior Feature French Doors, Lighting, Rain Gutters, Sidewalk
Parking Features Garage Faces Side
Garage Spaces 3.0
Pool Gunite, In Ground, Screen Enclosure
Community Features Deed Restrictions, Fitness Center, Gated Community - Guard, Golf, Pool, Sidewalks, Tennis Court(s)
Utilities Available Cable Available, Electricity Connected, Natural Gas Connected, Sprinkler Recycled
View Y/N Yes
Water Access Yes
Water Access Desc Lake
View Trees/Woods, Water
Roof Type Shingle
Porch Rear Porch, Screened
Attached Garage true
Garage true
Private Pool Yes
Building
Lot Description In County, Oversized Lot, Sidewalk, Paved
Story 2
Entry Level Two
Foundation Slab
Lot Size Range 1/2 to less than 1
Sewer Public Sewer
Water Public
Architectural Style Traditional
Structure Type Block,Frame
New Construction false
Schools
Elementary Schools Mckitrick-Hb
Middle Schools Martinez-Hb
High Schools Steinbrenner High School
Others
Pets Allowed Yes
HOA Fee Include Guard - 24 Hour,Private Road,Security
Senior Community No
Ownership Fee Simple
Monthly Total Fees $315
Acceptable Financing Cash, Conventional, FHA, VA Loan
Membership Fee Required Required
Listing Terms Cash, Conventional, FHA, VA Loan
Special Listing Condition None
Virtual Tour https://youtu.be/LMpmd4cmhIw


Find out why customers are choosing LPT Realty to meet their real estate needs
Learn More About LPT Realty





