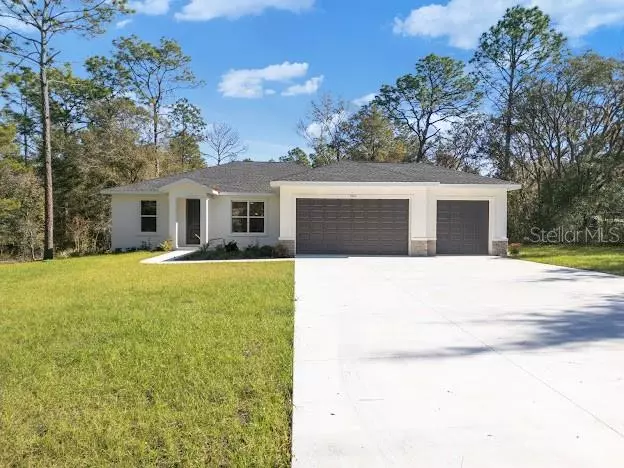4 Beds
2 Baths
1,695 SqFt
4 Beds
2 Baths
1,695 SqFt
Key Details
Property Type Single Family Home
Sub Type Single Family Residence
Listing Status Active
Purchase Type For Sale
Square Footage 1,695 sqft
Price per Sqft $235
Subdivision Rainbow Acres Un 03
MLS Listing ID OM692336
Bedrooms 4
Full Baths 2
HOA Y/N No
Originating Board Stellar MLS
Year Built 2024
Annual Tax Amount $505
Lot Size 0.930 Acres
Acres 0.93
Lot Dimensions 110x370
Property Description
From the moment you walk through the 8-foot doors, you're greeted by soaring 9'4" ceilings that set the tone for a home designed to impress. The open-concept floor plan is draped in stunning luxury vinyl flooring, combining elegance with easy living. The kitchen? A chef's dream. Outfitted with premium stainless steel appliances and thoughtfully designed for effortless entertaining.
The master suite redefines comfort, featuring a chic tray ceiling that adds a layer of sophistication. Your spa-like en-suite bathroom offers a haven to unwind, while the spacious layout ensures there's a place for everything.
Step outside onto your deck and take a breath—you're surrounded by nearly an acre of peaceful possibilities. Whether you're hosting a sunset dinner or enjoying a quiet morning coffee, this space delivers the best of Florida living. Plus, the irrigation system makes maintaining your little slice of paradise simple.
And let's talk about the 3-car garage. Storage? Yes. Room for your toys? Absolutely. This is more than a house; it's a statement.
Designed for those who demand quality, style, and space, this home is ready to elevate your lifestyle. Are you ready to call it yours?
Location
State FL
County Marion
Community Rainbow Acres Un 03
Zoning R1
Interior
Interior Features Cathedral Ceiling(s), Ceiling Fans(s), Stone Counters, Tray Ceiling(s)
Heating Central
Cooling Central Air
Flooring Ceramic Tile
Furnishings Unfurnished
Fireplace false
Appliance Dishwasher, Microwave, Range, Refrigerator
Laundry Electric Dryer Hookup, Inside, Washer Hookup
Exterior
Exterior Feature Irrigation System
Garage Spaces 3.0
Utilities Available Electricity Connected
Roof Type Shingle
Porch Deck
Attached Garage true
Garage true
Private Pool No
Building
Entry Level One
Foundation Slab, Stem Wall
Lot Size Range 1/2 to less than 1
Sewer Septic Tank
Water Well
Structure Type Block,Stone,Stucco
New Construction true
Schools
Elementary Schools Dunnellon Elementary School
Middle Schools Dunnellon Middle School
High Schools Dunnellon High School
Others
Senior Community No
Ownership Fee Simple
Acceptable Financing Cash, Conventional, FHA, VA Loan
Listing Terms Cash, Conventional, FHA, VA Loan
Special Listing Condition None

Find out why customers are choosing LPT Realty to meet their real estate needs
Learn More About LPT Realty





