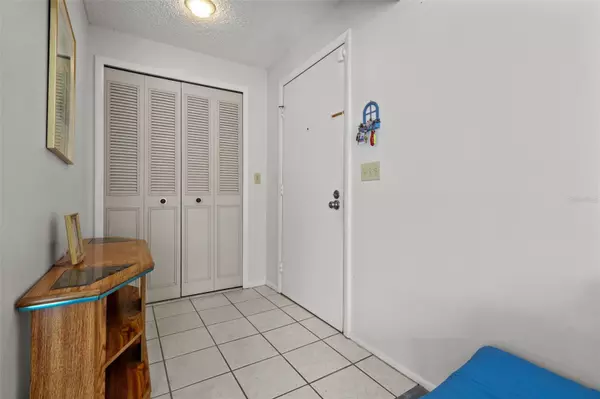2 Beds
1 Bath
872 SqFt
2 Beds
1 Bath
872 SqFt
Key Details
Property Type Condo
Sub Type Condominium
Listing Status Pending
Purchase Type For Sale
Square Footage 872 sqft
Price per Sqft $172
Subdivision Eastwood Shores 1 Ph 2
MLS Listing ID TB8334077
Bedrooms 2
Full Baths 1
Construction Status Financing,Inspections
HOA Y/N No
Originating Board Stellar MLS
Year Built 1979
Annual Tax Amount $2,317
Lot Size 1.740 Acres
Acres 1.74
Property Description
Step into the open living and dining areas, where tall vaulted ceilings and oversized sliders invite the Florida sunshine to flood the space. The sliders lead to a spacious front deck, creating the perfect indoor-outdoor living experience. The living and dining areas are carpeted and flow seamlessly into the galley-style kitchen. The kitchen features a convenient pass-through counter, ample cabinetry, and an adjacent laundry area with a washer and dryer.
Down the hall, you'll find the full bathroom, equipped with a sink and shower/tub combo. At the end of the condo are two well-sized bedrooms, each offering walk-in closets for ample storage. The primary bedroom features a wall of sliders that provide access to the deck and flood the room with natural light.
This condo is located in a highly desirable community that offers a range of amenities, including a pool, tennis courts, and exterior maintenance, all covered by the HOA. The location is unbeatable, with easy access to Clearwater Beach, the Clearwater Aquarium, and the vibrant downtowns of Dunedin and Tampa. Enjoy the convenience of nearby shopping, dining, and cultural attractions, as well as a short drive to both St. Pete-Clearwater International Airport and Tampa International Airport.
Whether you're looking for a primary residence, a vacation home, or an investment property, this condo checks all the boxes. Don't miss your chance to call this bright and beautiful retreat your own—schedule a showing today!
Location
State FL
County Pinellas
Community Eastwood Shores 1 Ph 2
Rooms
Other Rooms Inside Utility
Interior
Interior Features Cathedral Ceiling(s), Ceiling Fans(s), Living Room/Dining Room Combo, Thermostat, Vaulted Ceiling(s), Walk-In Closet(s), Window Treatments
Heating Central
Cooling Central Air
Flooring Carpet, Tile
Fireplace false
Appliance Dishwasher, Dryer, Electric Water Heater, Microwave, Range, Washer
Laundry Inside
Exterior
Exterior Feature Balcony, Sliding Doors
Parking Features Common, Driveway, Guest
Garage Spaces 1.0
Community Features Pool, Tennis Courts
Utilities Available Cable Connected, Electricity Connected, Public, Sewer Connected, Street Lights, Water Connected
Amenities Available Pool, Tennis Court(s)
Roof Type Shingle
Porch Other
Attached Garage true
Garage true
Private Pool No
Building
Story 2
Entry Level One
Foundation Slab
Sewer Public Sewer
Water Public
Structure Type Block,Wood Frame
New Construction false
Construction Status Financing,Inspections
Schools
Elementary Schools Belcher Elementary-Pn
Middle Schools Oak Grove Middle-Pn
High Schools Pinellas Park High-Pn
Others
Pets Allowed Yes
HOA Fee Include Pool,Maintenance Structure,Maintenance Grounds,Management,Recreational Facilities,Sewer,Trash,Water
Senior Community No
Pet Size Small (16-35 Lbs.)
Ownership Fee Simple
Monthly Total Fees $595
Acceptable Financing Cash, Conventional
Membership Fee Required Required
Listing Terms Cash, Conventional
Num of Pet 1
Special Listing Condition None

Find out why customers are choosing LPT Realty to meet their real estate needs
Learn More About LPT Realty





