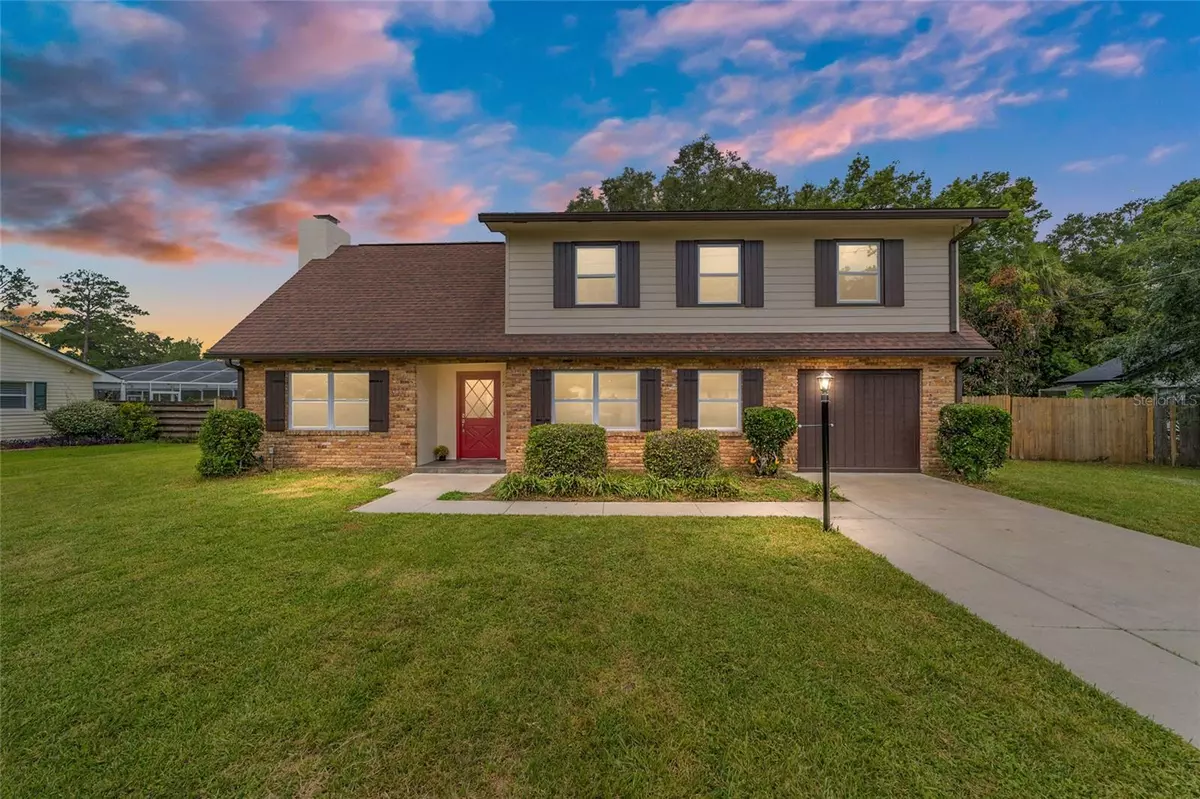
4 Beds
3 Baths
2,354 SqFt
4 Beds
3 Baths
2,354 SqFt
Key Details
Property Type Single Family Home
Sub Type Single Family Residence
Listing Status Active
Purchase Type For Sale
Square Footage 2,354 sqft
Price per Sqft $144
Subdivision Heritage Hills Rep
MLS Listing ID OM691059
Bedrooms 4
Full Baths 3
HOA Y/N No
Originating Board Stellar MLS
Year Built 1968
Annual Tax Amount $4,580
Lot Size 0.280 Acres
Acres 0.28
Lot Dimensions 100x120
Property Description
The floor plan features three bedrooms upstairs and one on the main floor, which can easily be converted back into a garage if desired. The kitchen and dining areas connect seamlessly, centered by a large, cozy fireplace. The remodeled kitchen is equipped with high-quality stainless-steel appliances, sleek granite countertops, a stone backsplash, and contemporary cabinetry.
Every detail has been thoughtfully updated, from luxury vinyl plank waterproof flooring and energy-efficient windows to modern light fixtures and ceiling fans throughout. All three bathrooms have been renovated with full-sized, walk-in tiled showers. Additional updates include a new central AC heat pump and gas water heater for year-round efficiency. Conveniently located near shopping centers, hospitals, and local amenities, this home offers a unique combination of modern updates and a fantastic location. Request your showing today to explore all it has to offer! One or more photos have been virtually staged.
Location
State FL
County Marion
Community Heritage Hills Rep
Zoning R1
Interior
Interior Features Ceiling Fans(s), PrimaryBedroom Upstairs
Heating Central
Cooling Central Air
Flooring Ceramic Tile, Laminate
Fireplace true
Appliance Dishwasher, Disposal, Dryer, Gas Water Heater, Microwave, Range, Refrigerator, Washer
Laundry Inside
Exterior
Exterior Feature Rain Gutters
Utilities Available Electricity Connected, Sewer Connected, Water Connected
Roof Type Shingle
Garage false
Private Pool No
Building
Entry Level Two
Foundation Slab
Lot Size Range 1/4 to less than 1/2
Sewer Public Sewer
Water Public
Structure Type Block,Brick
New Construction false
Schools
Elementary Schools Wyomina Park Elementary School
Middle Schools Fort King Middle School
High Schools Vanguard High School
Others
Senior Community No
Ownership Fee Simple
Acceptable Financing Cash, Conventional, FHA, VA Loan
Listing Terms Cash, Conventional, FHA, VA Loan
Special Listing Condition None


Find out why customers are choosing LPT Realty to meet their real estate needs
Learn More About LPT Realty





