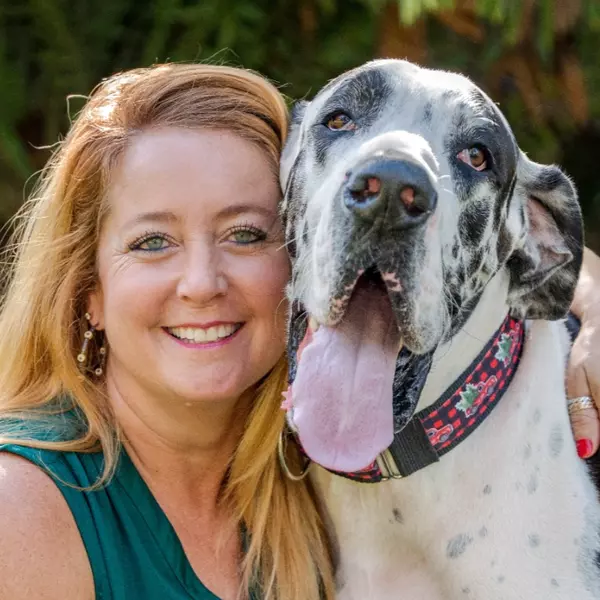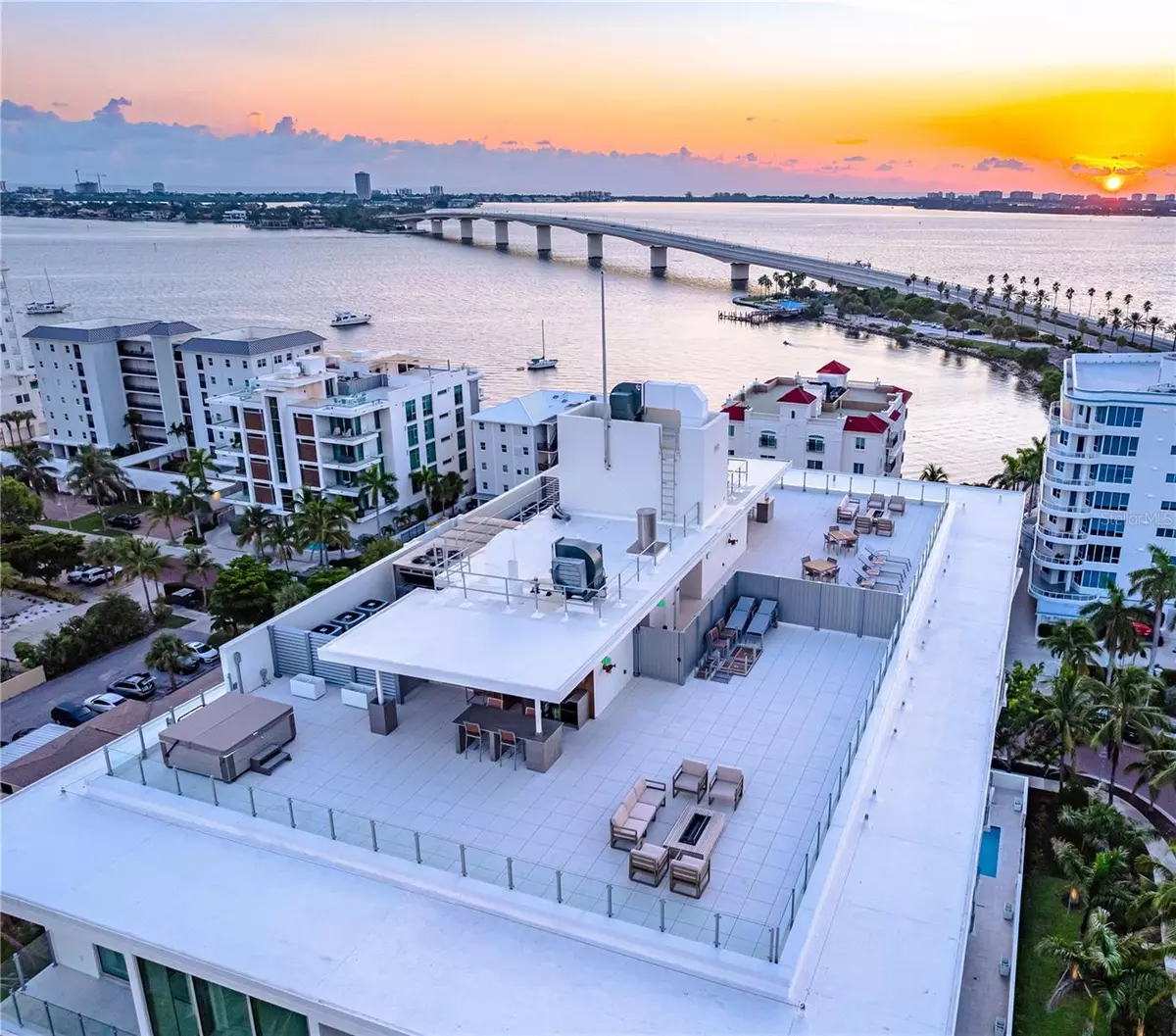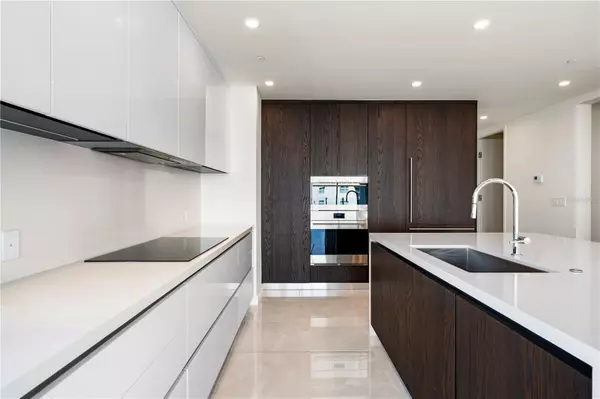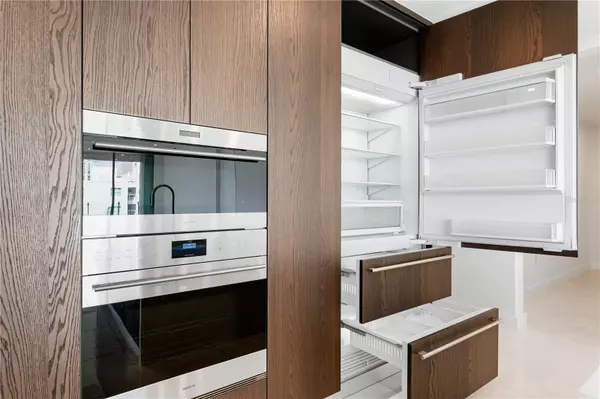
3 Beds
3 Baths
2,050 SqFt
3 Beds
3 Baths
2,050 SqFt
Key Details
Property Type Condo
Sub Type Condominium
Listing Status Active
Purchase Type For Sale
Square Footage 2,050 sqft
Price per Sqft $1,458
Subdivision Evolution
MLS Listing ID A4631273
Bedrooms 3
Full Baths 3
Condo Fees $9,707
HOA Y/N No
Originating Board Stellar MLS
Year Built 2024
Property Description
Discover the perfect blend of luxury and style in this stunning 3-bedroom, 3-bath residence. Unit 403 boasts breathtaking east-facing views of the marina, Sarasota Bay, and the vibrant downtown skyline. Spanning 2,050 sq ft of thoughtfully designed interior space and 306 sq ft of outdoor living across three private balconies, this residence offers an unparalleled Sarasota lifestyle.
Each bedroom features its own private balcony, while the primary bedroom opens onto a large shared balcony seamlessly connected to the open-plan living area, creating an expansive indoor-outdoor space ideal for hosting gatherings or enjoying peaceful moments of relaxation. Elegant polished porcelain tiles grace the living areas, while matte-finished tiles add warmth to the bedrooms. The dining room impresses with a rich wood-planked ceiling, adding a touch of sophistication.
The gourmet kitchen is a chef's dream, featuring top-of-the-line Wolf and Sub-Zero appliances and sleek, imported European cabinetry that seamlessly blends form and function. Every detail has been thoughtfully curated, with imported European doors and fixtures throughout the home, offering a level of refinement that sets this residence apart.
The Evolution redefines boutique luxury living with only 20 exclusive residences and world-class amenities. Indulge in the rooftop terrace, featuring sweeping views of Sarasota Bay and stunning Gulf sunsets. This expansive outdoor space includes a heated spa and fireplace, creating an idyllic setting for relaxation or social gatherings while enjoying the breathtaking surroundings.
Poolside, residents will find an outdoor kitchen for alfresco dining, as well as a yoga room, gym, sauna, and club room, all thoughtfully designed to enhance wellness and leisure. A full-time concierge is dedicated to fulfilling your every need, ensuring a seamless living experience.
This residence includes a deeded two-car private garage, providing plenty of room for both vehicles and additional storage—an exceptional feature rarely found in luxury condominiums.
Located in the heart of Golden Gate Point, The Evolution provides unbeatable proximity to Sarasota's finest attractions. World-class beaches like Lido Key and Siesta Key are just moments away, offering white sands and turquoise waters. Downtown Sarasota, renowned for its vibrant arts scene, is a short stroll from your doorstep, featuring acclaimed theaters, galleries, and cultural festivals. Enjoy a variety of exceptional dining options and boutique shopping, all within walking distance. For travelers, Sarasota-Bradenton International Airport is a convenient 10-minute drive, making this residence an ideal choice for those who value access and convenience.
Schedule your private tour today and experience the luxury of Unit 403 at The Evolution.
Location
State FL
County Sarasota
Community Evolution
Rooms
Other Rooms Great Room, Inside Utility
Interior
Interior Features Built-in Features, High Ceilings, Kitchen/Family Room Combo, Living Room/Dining Room Combo, Open Floorplan, Primary Bedroom Main Floor, Solid Wood Cabinets, Stone Counters, Thermostat, Walk-In Closet(s)
Heating Central, Electric, Heat Pump
Cooling Central Air, Humidity Control, Zoned
Flooring Hardwood, Tile
Fireplace false
Appliance Built-In Oven, Cooktop, Dishwasher, Disposal, Dryer, Electric Water Heater, Exhaust Fan, Ice Maker, Microwave, Range Hood, Refrigerator, Washer
Laundry Electric Dryer Hookup, Inside, Laundry Room, Washer Hookup
Exterior
Exterior Feature Balcony, Dog Run, Gray Water System, Irrigation System, Lighting, Outdoor Grill, Outdoor Shower, Sauna, Sidewalk, Sliding Doors, Sprinkler Metered
Parking Features Assigned, Deeded, Electric Vehicle Charging Station(s), Garage Door Opener, Ground Level, Under Building
Garage Spaces 2.0
Fence Fenced
Pool Auto Cleaner, Gunite, Heated, In Ground, Lighting, Salt Water
Community Features Association Recreation - Owned, Buyer Approval Required, Dog Park, Fitness Center, Pool, Sidewalks
Utilities Available BB/HS Internet Available, Cable Available, Electricity Connected, Public, Sewer Connected, Street Lights, Water Connected
Amenities Available Cable TV, Clubhouse, Elevator(s), Fitness Center, Gated, Lobby Key Required, Maintenance, Pool, Sauna, Security, Spa/Hot Tub
View Y/N Yes
View City, Water
Roof Type Concrete,Membrane
Attached Garage true
Garage true
Private Pool No
Building
Lot Description FloodZone, City Limits, Landscaped, Near Marina, Near Public Transit, Sidewalk, Street Brick
Story 8
Entry Level One
Foundation Slab, Stem Wall
Builder Name Voeller
Sewer Public Sewer
Water Public
Architectural Style Contemporary
Structure Type Block,Cement Siding,Concrete,Stucco
New Construction true
Schools
Elementary Schools Southside Elementary
Middle Schools Booker Middle
High Schools Booker High
Others
Pets Allowed Breed Restrictions, Cats OK, Dogs OK, Number Limit, Yes
HOA Fee Include Cable TV,Common Area Taxes,Pool,Escrow Reserves Fund,Insurance,Maintenance Structure,Maintenance Grounds,Maintenance,Management,Pest Control,Recreational Facilities,Security,Sewer,Water
Senior Community No
Pet Size Extra Large (101+ Lbs.)
Ownership Fee Simple
Monthly Total Fees $3, 235
Membership Fee Required Required
Num of Pet 2
Special Listing Condition None


Find out why customers are choosing LPT Realty to meet their real estate needs
Learn More About LPT Realty





