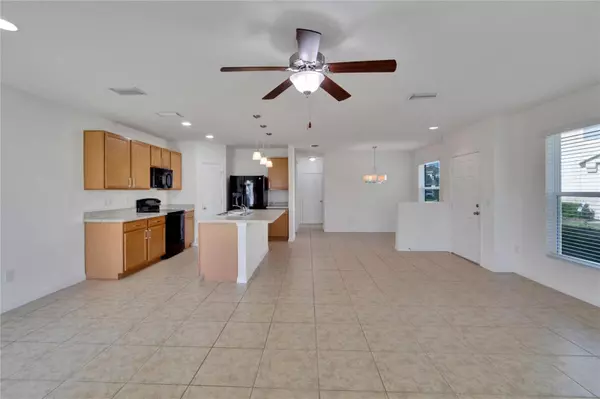3 Beds
3 Baths
1,805 SqFt
3 Beds
3 Baths
1,805 SqFt
Key Details
Property Type Townhouse
Sub Type Townhouse
Listing Status Pending
Purchase Type For Sale
Square Footage 1,805 sqft
Price per Sqft $142
Subdivision Walden Woods Rep
MLS Listing ID TB8321684
Bedrooms 3
Full Baths 2
Half Baths 1
Construction Status Appraisal,Financing,Inspections
HOA Fees $1,256/qua
HOA Y/N Yes
Originating Board Stellar MLS
Year Built 2015
Annual Tax Amount $3,566
Lot Size 871 Sqft
Acres 0.02
Property Description
Upstairs, you'll find all three bedrooms, including a master suite with its own private en-suite bathroom, offering a peaceful retreat at the end of the day. A convenient laundry room is located downstairs, adding an extra layer of functionality to the home. The attached 2-car garage provides plenty of parking and storage space, and the private backyard overlooks a tranquil pond, offering serene views and a quiet place to relax outdoors.
This home is located in a gated community with fantastic amenities, including a community pool, playground, and basketball courts, ensuring that there is always something to enjoy right outside your door. With its prime location in Plant City, you'll be close to restaurants, shopping, and grocery stores, making daily errands a breeze.
Don't miss out on the opportunity to own this wonderful townhome in a highly desirable area. Schedule your showing today!
Location
State FL
County Hillsborough
Community Walden Woods Rep
Zoning PD
Interior
Interior Features Ceiling Fans(s), Kitchen/Family Room Combo, PrimaryBedroom Upstairs, Thermostat
Heating Central
Cooling Central Air
Flooring Carpet, Tile
Fireplace false
Appliance Dishwasher, Microwave, Range, Refrigerator
Laundry Laundry Room
Exterior
Exterior Feature Sliding Doors
Garage Spaces 2.0
Community Features Community Mailbox, Gated Community - No Guard, Park, Playground, Pool
Utilities Available Electricity Available
Amenities Available Basketball Court, Fence Restrictions, Gated, Park, Pool
View Y/N Yes
Roof Type Shingle
Attached Garage true
Garage true
Private Pool No
Building
Entry Level Two
Foundation Slab
Lot Size Range 0 to less than 1/4
Sewer Public Sewer
Water Public
Structure Type Block,Stucco
New Construction false
Construction Status Appraisal,Financing,Inspections
Schools
Elementary Schools Burney-Hb
Middle Schools Marshall-Hb
High Schools Plant City-Hb
Others
Pets Allowed Yes
HOA Fee Include Pool
Senior Community No
Ownership Fee Simple
Monthly Total Fees $418
Acceptable Financing Cash, Conventional, VA Loan
Membership Fee Required Required
Listing Terms Cash, Conventional, VA Loan
Special Listing Condition None

Find out why customers are choosing LPT Realty to meet their real estate needs
Learn More About LPT Realty





