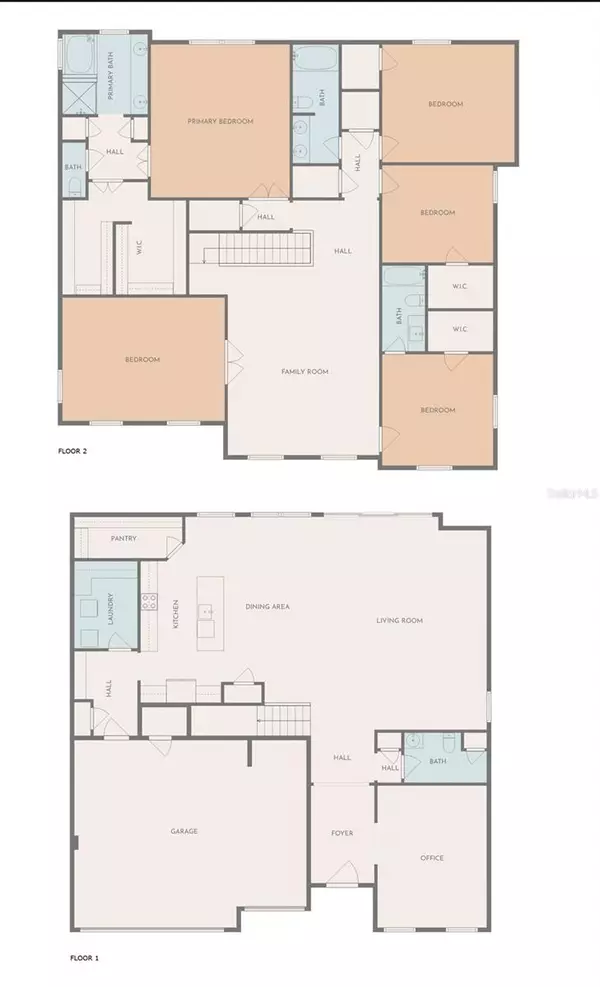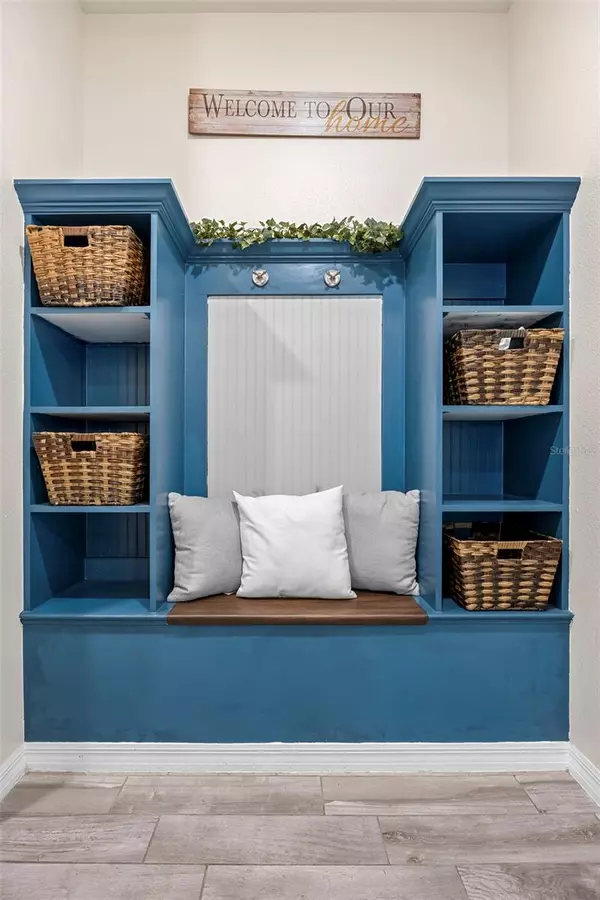5 Beds
4 Baths
3,983 SqFt
5 Beds
4 Baths
3,983 SqFt
Key Details
Property Type Single Family Home
Sub Type Single Family Residence
Listing Status Active
Purchase Type For Sale
Square Footage 3,983 sqft
Price per Sqft $194
Subdivision Live Oak Lake Ph 1
MLS Listing ID O6257180
Bedrooms 5
Full Baths 3
Half Baths 1
HOA Fees $85/mo
HOA Y/N Yes
Originating Board Stellar MLS
Year Built 2020
Annual Tax Amount $6,010
Lot Size 7,405 Sqft
Acres 0.17
Property Description
Recent Upgrades Include:
Fresh exterior and interior paint (2024)
Epoxy flooring in the garage
Hampton Bay ceiling fans throughout for added comfort
New carpet in the office and stairs
Luxury vinyl flooring and ample storage options throughout the home
Inside, the open-concept kitchen is a dream. Featuring upgraded wood cabinetry, an undermount sink, granite countertops, and a massive oversized kitchen island, it's perfect for entertaining or enjoying a quiet meal with loved ones. LED high hats, under-cabinet lighting, and a central vac system with under-cabinet sweep make it even more functional, while the large walk-in pantry ensures you have plenty of storage space.
The second-floor primary suite is a true retreat with a pool and lake view, a tiled walk-in shower, soaking tub, and a massive walk-in closet designed for the serious shopper. Upstairs, all the bedrooms are generously sized and come with their own walk-in closet, offering ample space for family or guests. Bedroom 4 includes an en-suite bathroom, making it ideal for multi-generational living or visitors.
The backyard is where the real magic happens, offering a stunning pool design with LED lighting, an in-ground spa, and brand-new sod, irrigation, and landscaping designed to provide natural privacy. Plus, the pool shell comes with a lifetime warranty, and the Pentair equipment warranty is transferable for your peace of mind.
This is more than just a home; it’s a lifestyle. Whether you’re hosting grand gatherings or enjoying quiet family time, this residence is designed for those who appreciate the finest in luxury, space, and entertaining.
If you're ready for the home of your dreams, schedule your private tour today — this is a rare opportunity in a prime location. Welcome home!
Location
State FL
County Osceola
Community Live Oak Lake Ph 1
Zoning RESIDENTIA
Rooms
Other Rooms Den/Library/Office, Family Room, Inside Utility, Loft
Interior
Interior Features Ceiling Fans(s), Living Room/Dining Room Combo, Open Floorplan, Thermostat, Walk-In Closet(s), Window Treatments
Heating Central, Electric
Cooling Central Air
Flooring Carpet, Ceramic Tile, Luxury Vinyl
Furnishings Unfurnished
Fireplace false
Appliance Dishwasher, Dryer, Microwave, Range Hood, Refrigerator, Washer
Laundry Inside
Exterior
Exterior Feature Irrigation System, Lighting, Rain Gutters, Sidewalk
Parking Features Garage Door Opener
Garage Spaces 3.0
Fence Fenced
Pool Gunite, Heated, In Ground, Screen Enclosure
Community Features Fitness Center
Utilities Available Cable Available, Cable Connected, Electricity Available, Electricity Connected, Fiber Optics, Phone Available, Public, Sewer Available, Sewer Connected, Solar, Underground Utilities
Amenities Available Clubhouse, Fitness Center, Maintenance, Pool
Waterfront Description Pond
View Y/N Yes
View Pool
Roof Type Shingle
Porch Covered, Enclosed, Front Porch, Patio, Screened
Attached Garage true
Garage true
Private Pool Yes
Building
Lot Description Landscaped, Sidewalk, Paved
Story 2
Entry Level Two
Foundation Block
Lot Size Range 0 to less than 1/4
Builder Name Pulte Homes
Sewer Private Sewer
Water Public
Architectural Style Florida
Structure Type Block,Concrete,Stucco,Wood Frame
New Construction false
Others
Pets Allowed Yes
HOA Fee Include Pool,Recreational Facilities
Senior Community No
Ownership Fee Simple
Monthly Total Fees $85
Acceptable Financing Cash, Conventional, FHA, VA Loan
Membership Fee Required Required
Listing Terms Cash, Conventional, FHA, VA Loan
Special Listing Condition None

Find out why customers are choosing LPT Realty to meet their real estate needs
Learn More About LPT Realty





