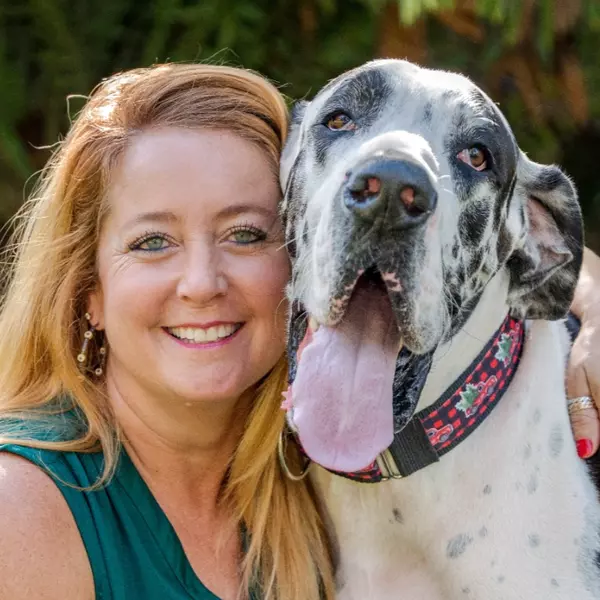
3 Beds
2 Baths
2,214 SqFt
3 Beds
2 Baths
2,214 SqFt
Key Details
Property Type Single Family Home
Sub Type Villa
Listing Status Active
Purchase Type For Sale
Square Footage 2,214 sqft
Price per Sqft $234
Subdivision Tarpon Woods 2Nd Add Rep
MLS Listing ID TB8317754
Bedrooms 3
Full Baths 2
HOA Fees $670/qua
HOA Y/N Yes
Originating Board Stellar MLS
Year Built 1981
Annual Tax Amount $4,297
Lot Size 10,454 Sqft
Acres 0.24
Lot Dimensions 78x140
Property Description
One of the standout features of this home is the location within a top-rated school district, making it an ideal choice for families. Plus, you'll enjoy the peace of mind that comes with no damage from hurricanes Helene and Milton. As you step inside, you're immediately greeted by an open floor plan, showcasing wood-like tile flooring throughout the main living areas and wood flooring in the bedrooms. The family room, complete with a natural wood-burning fireplace, flows seamlessly into the living areas, offering serene views of the expansive back porch, which includes a hot tub and beautiful landscaping. This home also boasts a Florida room that can easily serve as a playroom, office, or additional living space, as well as an extended kitchen with gorgeous granite countertops and resurfaced cabinetry. Both bathrooms feature updated granite countertops, with the guest bathroom offering a large step-in open shower for added convenience and style. Additional highlights include a new AC system (2019) and roof (2022), providing you with years of worry-free living. The low quarterly HOA fees cover landscaping, trimming, mowing, edging, twice-weekly trash pickup, high-speed internet, cable, and access to the community pool. Conveniently located, this villa is just a short drive away from gulf beaches, shopping, and the airport, offering the perfect blend of tranquility and accessibility. Don't miss the opportunity to own this beautiful home in one of the area's most desirable communities !
Location
State FL
County Pinellas
Community Tarpon Woods 2Nd Add Rep
Zoning RPD-5
Rooms
Other Rooms Family Room, Florida Room, Formal Dining Room Separate
Interior
Interior Features Ceiling Fans(s), Dry Bar, Open Floorplan, Primary Bedroom Main Floor, Split Bedroom
Heating Central
Cooling Central Air
Flooring Ceramic Tile, Hardwood
Fireplaces Type Decorative, Family Room, Stone, Wood Burning
Fireplace true
Appliance Cooktop, Dishwasher, Disposal, Dryer, Electric Water Heater, Exhaust Fan, Microwave, Refrigerator, Washer
Laundry In Garage, Washer Hookup
Exterior
Exterior Feature Courtyard, Lighting, Private Mailbox, Rain Gutters, Sidewalk
Garage Spaces 2.0
Community Features Association Recreation - Owned, Buyer Approval Required, Deed Restrictions, Golf Carts OK, Pool
Utilities Available BB/HS Internet Available, Cable Available, Cable Connected, Electricity Available, Electricity Connected, Street Lights, Water Available, Water Connected
View Pool
Roof Type Shingle
Porch Enclosed, Rear Porch
Attached Garage true
Garage true
Private Pool No
Building
Lot Description Cleared, Flood Insurance Required, In County, Landscaped, Sidewalk, Paved
Story 1
Entry Level One
Foundation Slab
Lot Size Range 0 to less than 1/4
Sewer Public Sewer
Water Public
Architectural Style Contemporary
Structure Type Stucco
New Construction false
Schools
Elementary Schools Cypress Woods Elementary-Pn
Middle Schools Carwise Middle-Pn
High Schools East Lake High-Pn
Others
Pets Allowed Cats OK, Dogs OK, Number Limit
HOA Fee Include Cable TV,Pool,Internet,Maintenance Grounds,Trash
Senior Community No
Pet Size Small (16-35 Lbs.)
Ownership Fee Simple
Monthly Total Fees $223
Acceptable Financing Cash, Conventional, FHA
Membership Fee Required Required
Listing Terms Cash, Conventional, FHA
Num of Pet 2
Special Listing Condition None


Find out why customers are choosing LPT Realty to meet their real estate needs
Learn More About LPT Realty





