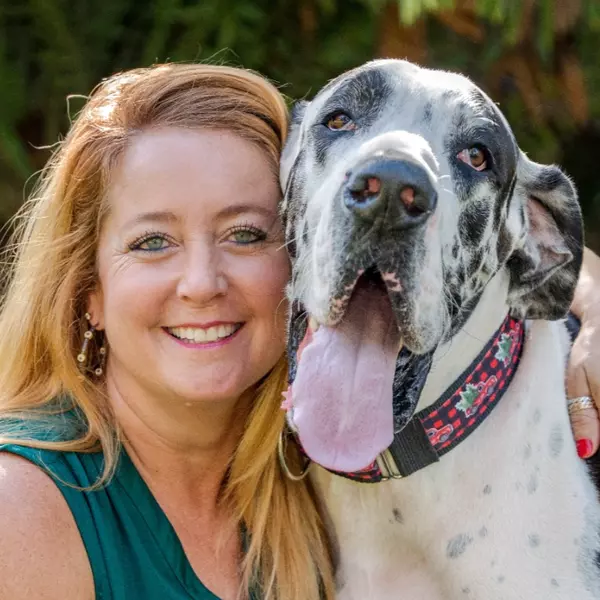
5 Beds
4 Baths
3,020 SqFt
5 Beds
4 Baths
3,020 SqFt
Key Details
Property Type Single Family Home
Sub Type Single Family Residence
Listing Status Pending
Purchase Type For Sale
Square Footage 3,020 sqft
Price per Sqft $165
Subdivision South Fork Tr L Ph 2
MLS Listing ID TB8316851
Bedrooms 5
Full Baths 3
Half Baths 1
Construction Status Appraisal,Financing,Inspections
HOA Fees $60/qua
HOA Y/N Yes
Originating Board Stellar MLS
Year Built 2019
Annual Tax Amount $6,766
Lot Size 5,662 Sqft
Acres 0.13
Property Description
spans throughout the main living area. The kitchen includes white Birch recessed panel cabinets with 30” uppers, a stunning 4” backsplash, granite countertops, and a large
center island perfect for entertaining and a custom pantry. Stainless steel appliances, including a refrigerator, range, microwave, and dishwasher, complete this space. The
dining area has a custom wood accent wall, overlooking the screened brick paver lanai and a cozy living room. The master suite is located on the first floor and provides ample
space for a sitting area. The en-suite bathroom includes dual sinks, a soaking tub, a water closet, and a walk-in shower. The walk-in closet features built-ins to help you
organize and display your belongings in style. Just off the kitchen, you'll find a generously sized laundry room and a half bathroom. Additionally, there is a guest suite hidden
behind a custom barn door, ideal for accommodating friends and family. The staircase leads to a spacious loft area that provides extra living space, along with 3 additional
bedrooms and a full bath. This home includes several upgrades, such as a paver driveway, vinyl fencing, paver sidewalks, custom accent walls, custom closets in both the
master and secondary bedrooms. Other features include pond view, extended lanai, shiplap on the center island, a custom barn door, a whole-house surge protector, a water
softener, and a termite bait system. Riverview is a fantastic area, filled with attractions such as shopping centers, restaurants, the Manatee Viewing Center, and beautiful
beaches.
Location
State FL
County Hillsborough
Community South Fork Tr L Ph 2
Zoning PD
Rooms
Other Rooms Inside Utility, Loft
Interior
Interior Features Ceiling Fans(s), Eat-in Kitchen, Kitchen/Family Room Combo, Primary Bedroom Main Floor, Solid Surface Counters
Heating Central, Electric, Heat Pump
Cooling Central Air
Flooring Carpet, Ceramic Tile
Fireplace false
Appliance Dishwasher, Disposal, Electric Water Heater, Microwave, Range, Refrigerator
Laundry Inside, Laundry Room
Exterior
Exterior Feature Irrigation System, Sidewalk, Sliding Doors
Parking Features Driveway
Garage Spaces 2.0
Fence Vinyl
Community Features Deed Restrictions, Dog Park, Park, Playground, Pool, Sidewalks
Utilities Available Cable Available, Electricity Connected, Sewer Connected, Water Connected
Amenities Available Basketball Court
Waterfront Description Pond
View Y/N Yes
Water Access Yes
Water Access Desc Pond
Roof Type Shingle
Porch Rear Porch, Screened
Attached Garage true
Garage true
Private Pool No
Building
Lot Description In County, Landscaped, Sidewalk, Paved, Unincorporated
Entry Level Two
Foundation Slab
Lot Size Range 0 to less than 1/4
Sewer Public Sewer
Water Public
Architectural Style Traditional
Structure Type Stucco,Wood Frame
New Construction false
Construction Status Appraisal,Financing,Inspections
Schools
Elementary Schools Summerfield-Hb
Middle Schools Eisenhower-Hb
High Schools Sumner High School
Others
Pets Allowed Yes
HOA Fee Include Recreational Facilities
Senior Community No
Ownership Fee Simple
Monthly Total Fees $20
Acceptable Financing Cash, Conventional, FHA, VA Loan
Membership Fee Required Required
Listing Terms Cash, Conventional, FHA, VA Loan
Special Listing Condition None


Find out why customers are choosing LPT Realty to meet their real estate needs
Learn More About LPT Realty





