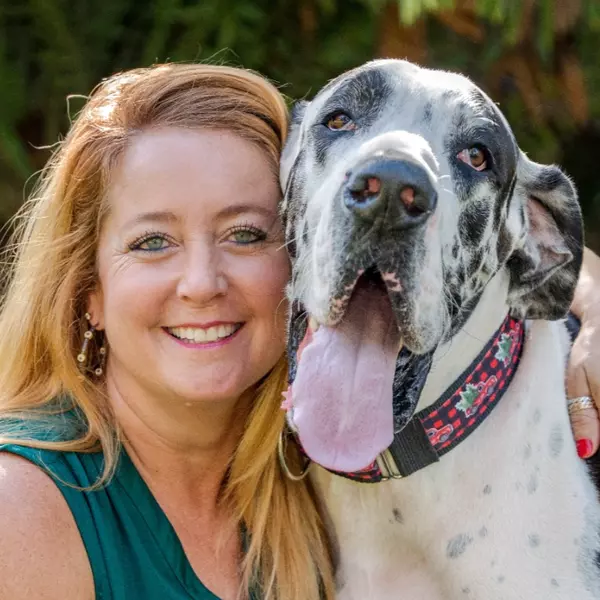
4 Beds
3 Baths
2,881 SqFt
4 Beds
3 Baths
2,881 SqFt
Key Details
Property Type Single Family Home
Sub Type Single Family Residence
Listing Status Active
Purchase Type For Sale
Square Footage 2,881 sqft
Price per Sqft $166
Subdivision Lucaya Lake Club Ph 2E
MLS Listing ID TB8311637
Bedrooms 4
Full Baths 2
Half Baths 1
HOA Fees $56/mo
HOA Y/N Yes
Originating Board Stellar MLS
Year Built 2018
Annual Tax Amount $8,275
Lot Size 5,662 Sqft
Acres 0.13
Property Description
The open floor plan on the ground level is ideal for entertaining, showcasing luxury vinyl plank flooring that adds both style and durability. This includes incredibly unique custom stone wall built-ins with access to a half bath on the ground level.
On the second level you walk into a remarkably oversized loft with high ceilings perfect for a game room, playroom, office, or a theater room.
All four bedrooms, as well as the second bath, are conveniently located upstairs. Inside the primary bedroom you'll find the beautiful tray ceilings that create a sense of grandeur. The bathroom is complemented with a soaking tub, double sinks and expansive walk-in closet.
Join the Lucaya Lake Clubs family and enjoy access to the community's clubhouse, beach entry resort-style pool with cabanas and splash pad for the kiddos. Additional amenities include access to the fitness center, playground, veranda, their 78- acre lake with beach front views and so much more. Lucaya Lake Club also has community events throughout the year for all residents alike. This quiet neighborhood is zoned to a top-ranked Pre-K through 8 school, less than a mile away. Don't miss your chance to experience this exceptional property schedule your private tour today! One or more photo(s) has been virtually staged.
Location
State FL
County Hillsborough
Community Lucaya Lake Club Ph 2E
Zoning PD
Interior
Interior Features Attic Ventilator, Built-in Features, Ceiling Fans(s), Kitchen/Family Room Combo, Open Floorplan, PrimaryBedroom Upstairs, Solid Surface Counters, Solid Wood Cabinets, Split Bedroom, Stone Counters, Thermostat, Tray Ceiling(s), Walk-In Closet(s)
Heating Central, Electric, Gas, Natural Gas
Cooling Central Air
Flooring Carpet, Ceramic Tile, Luxury Vinyl
Furnishings Negotiable
Fireplace false
Appliance Cooktop, Dishwasher, Dryer, Exhaust Fan, Gas Water Heater, Microwave, Range, Refrigerator, Tankless Water Heater, Washer, Water Softener
Laundry Electric Dryer Hookup, Gas Dryer Hookup, Inside, Laundry Closet, Upper Level
Exterior
Exterior Feature Hurricane Shutters, Irrigation System, Sidewalk, Sprinkler Metered
Parking Features Driveway, Garage Door Opener, Ground Level, Oversized
Garage Spaces 3.0
Fence Vinyl
Community Features Clubhouse, Community Mailbox, Fitness Center, Park, Playground, Pool, Sidewalks, Special Community Restrictions
Utilities Available Cable Connected, Electricity Connected, Fiber Optics, Fire Hydrant, Natural Gas Connected, Phone Available, Public, Sewer Connected, Sprinkler Meter, Street Lights, Underground Utilities
Amenities Available Cable TV, Clubhouse, Fitness Center, Park, Playground, Pool, Wheelchair Access
Roof Type Shingle
Porch Covered, Front Porch, Patio, Porch
Attached Garage true
Garage true
Private Pool No
Building
Lot Description Sidewalk, Paved
Entry Level Two
Foundation Slab
Lot Size Range 0 to less than 1/4
Builder Name Ryan Homes
Sewer Public Sewer
Water Public
Structure Type Block,Stucco
New Construction false
Schools
Elementary Schools Collins-Hb
Middle Schools Coleman-Hb
High Schools Riverview-Hb
Others
Pets Allowed Breed Restrictions
HOA Fee Include Pool,Maintenance Grounds,Management
Senior Community No
Ownership Fee Simple
Monthly Total Fees $56
Acceptable Financing Cash, Conventional, FHA, VA Loan
Membership Fee Required Required
Listing Terms Cash, Conventional, FHA, VA Loan
Special Listing Condition None


Find out why customers are choosing LPT Realty to meet their real estate needs
Learn More About LPT Realty





