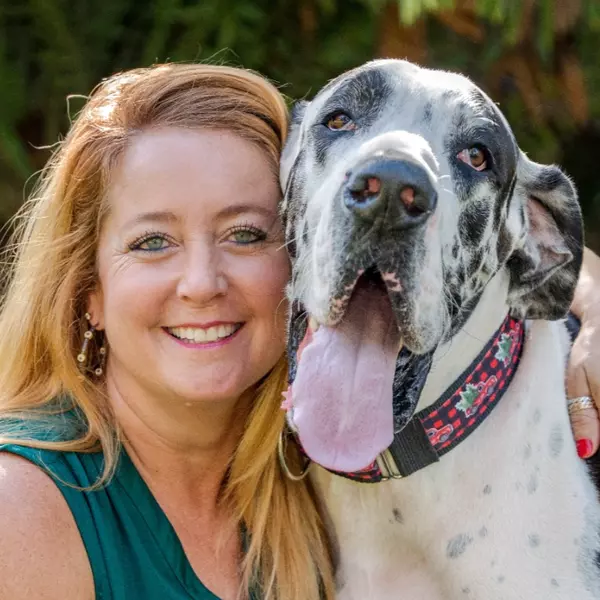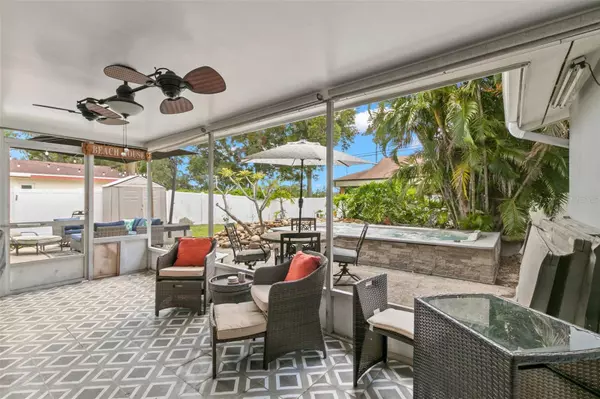
4 Beds
2 Baths
1,896 SqFt
4 Beds
2 Baths
1,896 SqFt
Key Details
Property Type Single Family Home
Sub Type Single Family Residence
Listing Status Pending
Purchase Type For Sale
Square Footage 1,896 sqft
Price per Sqft $276
Subdivision College Hill Park
MLS Listing ID TB8304201
Bedrooms 4
Full Baths 2
Construction Status Inspections
HOA Y/N No
Originating Board Stellar MLS
Year Built 1971
Annual Tax Amount $4,120
Lot Size 10,454 Sqft
Acres 0.24
Property Description
Step into this stunning 4-bedroom, 2-bathroom gem, complete with a 2-car garage and a host of premium upgrades that make it stand out from the rest. Say goodbye to high energy bills—the fully paid-off solar panels are maxed out to the limit, keeping your average electric bill at an incredible $75 a month!
Inside, enjoy the latest upgrades, including a completely replaced AC including ducts and ductwork (2019), 80 gallon wi-fi enabled energy efficient water heater, and an impeccably renovated primary bathroom featuring elegant new tile and a luxurious three-head shower with digital control.
Unique features abound in this home, like the charming bonus bookcase that doubles as a hidden door to a secret bedroom! The home office, located just off the entrance, showcases beautiful French doors and comes with a built-in desk and a Murphy bed, offering flexibility as a workspace or a potential formal dining room. Across the hall, another set of French doors leads to a bright formal living room, where a large window invites natural light to flood the space.
The primary bedroom is a peaceful retreat in this split plan home, featuring a walk-in closet with custom built-ins and an en-suite bath with new tile, vanity, and a step-in shower with digital control and three shower heads. The secondary bedrooms are equally spacious, with one tucked away behind the hidden bookcase for added privacy and charm. The second bathroom is fully equipped with a jetted tub/shower combo for a spa-like experience.
The open-concept kitchen and family room are perfect for entertaining. The kitchen boasts stainless steel appliances and sleek granite countertops. A large breakfast bar, spacious enough for four stools, and a full wall of cabinets with a coffee bar make this kitchen both functional and inviting. Step through the sliding doors to the screened-in lanai, where you can enjoy the Florida lifestyle year-round. The spacious PVC fenced-in backyard is an entertainer's dream adding both privacy and style to your spacious yard, and perfect for hosting gatherings, enjoying quiet afternoons, or relaxing in your very own 13' swim spa after a long day.
This home is ideally located near US Hwy 19, offering easy access to shopping, dining, and the beautiful Florida beaches. Don’t miss out on this rare opportunity—schedule a showing today before it’s gone!
Location
State FL
County Pinellas
Community College Hill Park
Interior
Interior Features Stone Counters
Heating Central
Cooling Central Air
Flooring Hardwood, Tile
Fireplace false
Appliance Dishwasher, Electric Water Heater, Microwave, Range, Refrigerator
Laundry In Garage
Exterior
Exterior Feature Sidewalk
Garage Spaces 2.0
Utilities Available Cable Connected, Electricity Connected, Sewer Connected, Water Connected
Roof Type Shingle
Attached Garage true
Garage true
Private Pool No
Building
Entry Level One
Foundation Slab
Lot Size Range 0 to less than 1/4
Sewer Public Sewer
Water Public
Structure Type Block,Stucco
New Construction false
Construction Status Inspections
Schools
Elementary Schools Mcmullen-Booth Elementary-Pn
Middle Schools Safety Harbor Middle-Pn
High Schools Countryside High-Pn
Others
Pets Allowed Yes
Senior Community No
Ownership Fee Simple
Acceptable Financing Cash, Conventional
Listing Terms Cash, Conventional
Special Listing Condition None


Find out why customers are choosing LPT Realty to meet their real estate needs
Learn More About LPT Realty





