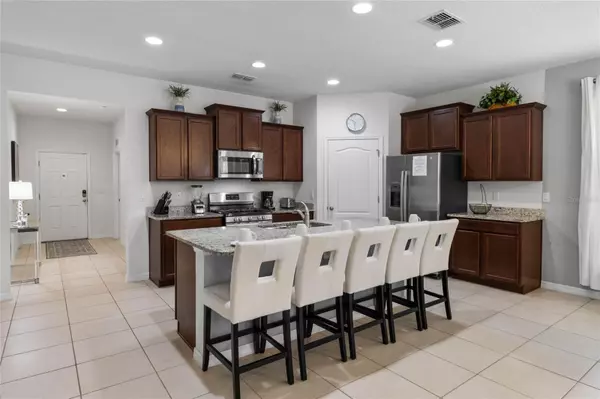7 Beds
6 Baths
3,632 SqFt
7 Beds
6 Baths
3,632 SqFt
Key Details
Property Type Single Family Home
Sub Type Single Family Residence
Listing Status Active
Purchase Type For Sale
Square Footage 3,632 sqft
Price per Sqft $189
Subdivision Solterra Ph 2A2
MLS Listing ID S5112727
Bedrooms 7
Full Baths 5
Half Baths 1
HOA Fees $240/mo
HOA Y/N Yes
Originating Board Stellar MLS
Year Built 2019
Annual Tax Amount $7,420
Lot Size 6,098 Sqft
Acres 0.14
Lot Dimensions 51x122
Property Description
Location
State FL
County Polk
Community Solterra Ph 2A2
Zoning SINGLE FAMILY
Interior
Interior Features Ceiling Fans(s), Kitchen/Family Room Combo, Open Floorplan, Primary Bedroom Main Floor, Split Bedroom, Thermostat, Walk-In Closet(s), Window Treatments
Heating Central, Electric
Cooling Central Air
Flooring Carpet, Ceramic Tile
Furnishings Furnished
Fireplace false
Appliance Dishwasher, Disposal, Dryer, Electric Water Heater, Microwave, Range, Refrigerator, Washer
Laundry Electric Dryer Hookup, Inside, Laundry Room
Exterior
Exterior Feature Rain Gutters, Sidewalk, Sliding Doors
Parking Features Converted Garage, Driveway, Garage Door Opener
Garage Spaces 2.0
Pool Child Safety Fence, Gunite, Heated, Lighting, Screen Enclosure
Community Features Clubhouse, Deed Restrictions, Fitness Center, Gated Community - Guard, Playground, Pool, Restaurant, Sidewalks, Tennis Courts
Utilities Available Cable Connected, Electricity Connected, Public, Sewer Connected, Water Connected
Amenities Available Clubhouse, Fitness Center, Gated, Playground, Pool, Recreation Facilities, Spa/Hot Tub, Tennis Court(s)
Roof Type Tile
Porch Covered, Patio, Rear Porch, Screened
Attached Garage true
Garage true
Private Pool Yes
Building
Lot Description Sidewalk, Paved, Private
Entry Level Two
Foundation Slab
Lot Size Range 0 to less than 1/4
Sewer Public Sewer
Water None, Public
Architectural Style Other
Structure Type Block,Stucco
New Construction false
Schools
Elementary Schools Loughman Oaks Elem
Middle Schools Sleepy Hill Middle
Others
Pets Allowed Yes
Senior Community No
Ownership Fee Simple
Monthly Total Fees $240
Acceptable Financing Cash, Conventional, FHA, VA Loan
Membership Fee Required Required
Listing Terms Cash, Conventional, FHA, VA Loan
Special Listing Condition None

Find out why customers are choosing LPT Realty to meet their real estate needs
Learn More About LPT Realty





