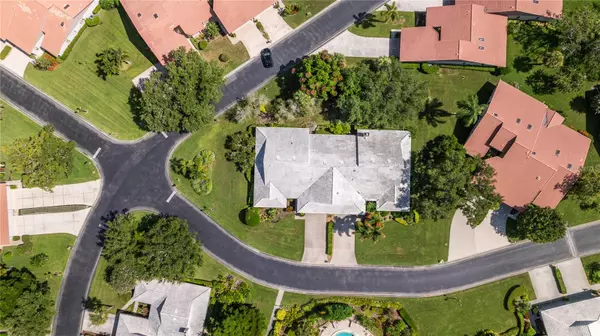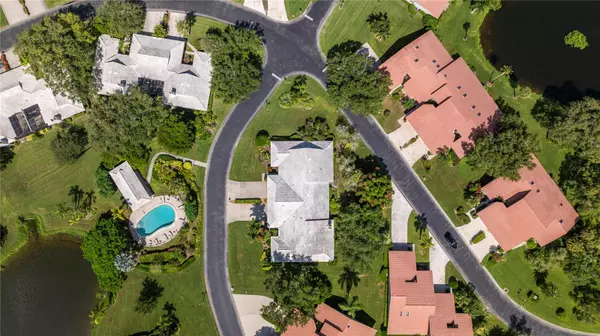3 Beds
2 Baths
2,433 SqFt
3 Beds
2 Baths
2,433 SqFt
Key Details
Property Type Single Family Home
Sub Type Villa
Listing Status Active
Purchase Type For Sale
Square Footage 2,433 sqft
Price per Sqft $154
Subdivision Lakeshore Village South
MLS Listing ID A4619037
Bedrooms 3
Full Baths 2
HOA Fees $2,250/qua
HOA Y/N Yes
Originating Board Stellar MLS
Year Built 1985
Annual Tax Amount $2,103
Property Description
The home needs extensive updating and is ready for your personal touch—ideal as a primary residence, vacation home, or rental property. Lakeshore Village South offers amenities like pools, tennis courts, pickleball, a clubhouse, and social events for just $200/year, with roof maintenance and landscaping included in the quarterly fee.
Enjoy nearby golf courses, the Legacy Trail, UTC Mall, and essential services just minutes away. Call now to schedule your private tour and make this your Florida dream home!
Location
State FL
County Sarasota
Community Lakeshore Village South
Zoning RSF3
Rooms
Other Rooms Den/Library/Office
Interior
Interior Features Cathedral Ceiling(s), Living Room/Dining Room Combo, Primary Bedroom Main Floor, Split Bedroom, Thermostat, Walk-In Closet(s)
Heating Central
Cooling Central Air
Flooring Carpet, Tile
Furnishings Negotiable
Fireplace false
Appliance Dishwasher, Disposal, Dryer, Range, Refrigerator, Washer
Laundry Inside, Laundry Room
Exterior
Exterior Feature Courtyard, Garden, Irrigation System, Lighting, Private Mailbox, Rain Gutters, Sidewalk, Sliding Doors, Tennis Court(s)
Parking Features Driveway, Garage Door Opener, Ground Level, Oversized
Garage Spaces 2.0
Pool Child Safety Fence, Gunite, Heated, In Ground
Community Features Association Recreation - Owned, Buyer Approval Required, Clubhouse, Deed Restrictions, Golf Carts OK, No Truck/RV/Motorcycle Parking, Pool, Sidewalks, Tennis Courts, Wheelchair Access
Utilities Available BB/HS Internet Available, Cable Connected, Electricity Connected, Fiber Optics, Phone Available, Public, Street Lights, Underground Utilities, Water Connected
Amenities Available Cable TV, Clubhouse, Maintenance, Optional Additional Fees, Pickleball Court(s), Pool, Recreation Facilities, Tennis Court(s), Wheelchair Access
View Garden, Park/Greenbelt, Trees/Woods
Roof Type Tile
Porch Covered, Enclosed, Rear Porch
Attached Garage true
Garage true
Private Pool No
Building
Lot Description Corner Lot, City Limits, In County, Landscaped, Oversized Lot
Story 1
Entry Level One
Foundation Concrete Perimeter
Lot Size Range Non-Applicable
Sewer Public Sewer
Water Public
Architectural Style Coastal, Contemporary, Craftsman, Custom, Florida, Key West
Structure Type Block,Concrete,Stucco
New Construction false
Schools
Elementary Schools Gulf Gate Elementary
Middle Schools Sarasota Middle
High Schools Riverview High
Others
Pets Allowed Size Limit, Yes
HOA Fee Include Cable TV,Common Area Taxes,Pool,Escrow Reserves Fund,Fidelity Bond,Insurance,Maintenance Structure,Maintenance Grounds,Maintenance,Management,Pest Control,Private Road,Recreational Facilities,Trash
Senior Community Yes
Pet Size Small (16-35 Lbs.)
Ownership Condominium
Monthly Total Fees $750
Acceptable Financing Cash, Conventional
Membership Fee Required Required
Listing Terms Cash, Conventional
Num of Pet 1
Special Listing Condition None

Find out why customers are choosing LPT Realty to meet their real estate needs
Learn More About LPT Realty





