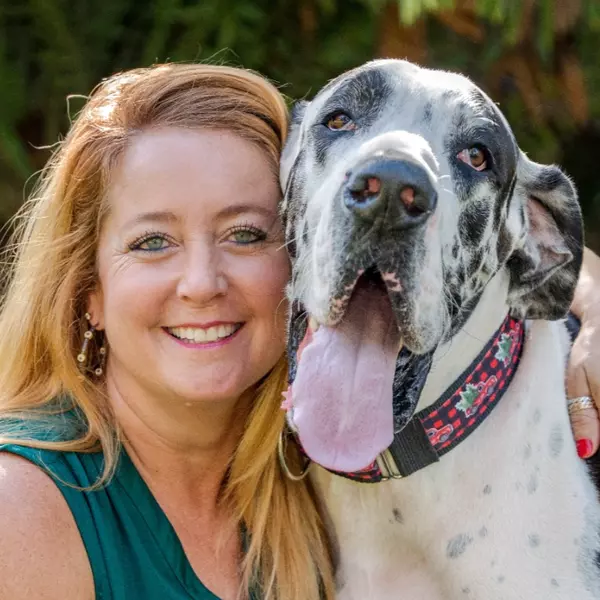
3 Beds
3 Baths
2,292 SqFt
3 Beds
3 Baths
2,292 SqFt
Key Details
Property Type Single Family Home
Sub Type Single Family Residence
Listing Status Active
Purchase Type For Sale
Square Footage 2,292 sqft
Price per Sqft $187
Subdivision Cobblestone
MLS Listing ID T3538372
Bedrooms 3
Full Baths 2
Half Baths 1
HOA Fees $160/ann
HOA Y/N Yes
Originating Board Stellar MLS
Year Built 2024
Annual Tax Amount $2,185
Lot Size 4,791 Sqft
Acres 0.11
Lot Dimensions 40 X 120
Property Description
As you step inside, you'll be greeted by a spacious living area flooded with natural light, creating a warm and inviting atmosphere. The open-concept floorplan seamlessly connects the living room to the kitchen and dining area, ideal for entertaining guests or relaxing with your loved ones.
The well-appointed gourmet kitchen is a chef's dream, featuring sleek countertops, stainless steel appliances, extended cabinets, and a large island that serves as a focal point for both meal preparation and casual dining.
This home boasts 3 bedrooms, providing plenty of space for you and your family to unwind and recharge. The primary bedroom offers a peaceful retreat with its en-suite bathroom, complete with luxurious fixtures, a dual-sink vanity, and a walk-in shower. The other bedrooms are versatile and can be used as guest rooms, home offices, or playrooms to suit your needs.
With 2 full bathrooms, mornings will no longer be a hassle, ensuring convenience for everyone in the household. The thoughtful design and high-quality finishes in each bathroom add a touch of elegance to daily routines.
Outside, you'll find a private 14' x 11' lanai where you can enjoy outdoor activities or simply bask in the Florida sunshine. The property also includes a 2-car garage, providing secure parking and extra storage space for your convenience.
Location
State FL
County Pasco
Community Cobblestone
Zoning MPUD
Rooms
Other Rooms Bonus Room, Den/Library/Office, Loft
Interior
Interior Features Eat-in Kitchen, Kitchen/Family Room Combo, Living Room/Dining Room Combo, Primary Bedroom Main Floor, Smart Home, Stone Counters, Thermostat, Tray Ceiling(s), Walk-In Closet(s)
Heating Heat Pump
Cooling Central Air
Flooring Carpet, Tile
Furnishings Unfurnished
Fireplace false
Appliance Built-In Oven, Cooktop, Dishwasher, Disposal, Dryer, Exhaust Fan, Microwave, Refrigerator, Washer
Laundry Inside, Laundry Room
Exterior
Exterior Feature Irrigation System, Lighting, Sidewalk, Sliding Doors
Parking Features Covered, Driveway
Garage Spaces 2.0
Community Features Community Mailbox, Deed Restrictions, Irrigation-Reclaimed Water, Playground, Pool, Sidewalks
Utilities Available BB/HS Internet Available, Cable Available, Electricity Connected, Public, Sewer Connected, Water Connected
Amenities Available Pool
Roof Type Shingle
Porch Covered, Patio
Attached Garage true
Garage true
Private Pool No
Building
Lot Description In County, Level, Sidewalk, Paved
Entry Level Two
Foundation Slab
Lot Size Range 0 to less than 1/4
Builder Name M/I HOMES
Sewer Private Sewer
Water Public
Architectural Style Custom, Florida
Structure Type Block,Stucco,Wood Frame
New Construction true
Schools
Elementary Schools Chester W Taylor Elemen-Po
Middle Schools Raymond B Stewart Middle-Po
High Schools Zephryhills High School-Po
Others
Pets Allowed Cats OK, Dogs OK, Yes
HOA Fee Include Pool
Senior Community No
Ownership Fee Simple
Monthly Total Fees $13
Acceptable Financing Cash, Conventional, FHA, VA Loan
Membership Fee Required Required
Listing Terms Cash, Conventional, FHA, VA Loan
Num of Pet 2
Special Listing Condition None


Find out why customers are choosing LPT Realty to meet their real estate needs
Learn More About LPT Realty
