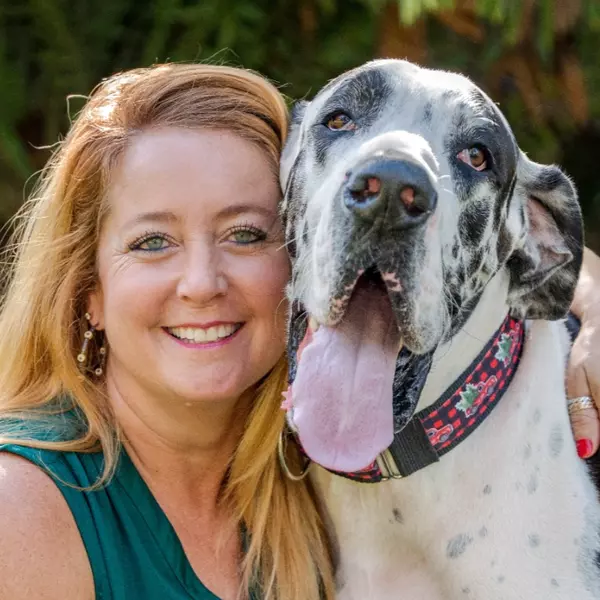
5 Beds
5 Baths
2,076 SqFt
5 Beds
5 Baths
2,076 SqFt
Key Details
Property Type Condo
Sub Type Condominium
Listing Status Pending
Purchase Type For Sale
Square Footage 2,076 sqft
Price per Sqft $231
Subdivision Oakmont Twnhms Ph 2R
MLS Listing ID O6198768
Bedrooms 5
Full Baths 4
Half Baths 1
Construction Status Financing
HOA Fees $1,162/qua
HOA Y/N Yes
Originating Board Stellar MLS
Year Built 2018
Annual Tax Amount $9,221
Lot Size 3,049 Sqft
Acres 0.07
Property Description
Location
State FL
County Polk
Community Oakmont Twnhms Ph 2R
Interior
Interior Features Eat-in Kitchen, High Ceilings, Open Floorplan, Solid Surface Counters, Split Bedroom, Walk-In Closet(s)
Heating Central
Cooling Central Air
Flooring Carpet, Laminate
Furnishings Furnished
Fireplace false
Appliance Cooktop, Dishwasher, Disposal, Dryer, Microwave, Range, Range Hood, Refrigerator, Washer
Laundry Inside
Exterior
Exterior Feature Awning(s), Other, Rain Gutters
Pool In Ground
Community Features Clubhouse, Fitness Center, Gated Community - Guard, Park, Playground, Pool
Utilities Available Cable Connected, Electricity Connected, Water Connected
Roof Type Tile
Porch Rear Porch, Screened
Garage false
Private Pool Yes
Building
Lot Description Landscaped
Story 2
Entry Level Two
Foundation Slab
Lot Size Range 0 to less than 1/4
Sewer Public Sewer
Water Public
Structure Type Block,Stucco
New Construction false
Construction Status Financing
Others
Pets Allowed Yes
HOA Fee Include Guard - 24 Hour,Insurance,Maintenance Structure,Maintenance Grounds,Pool,Private Road,Recreational Facilities
Senior Community No
Ownership Fee Simple
Monthly Total Fees $387
Acceptable Financing Cash, Conventional, FHA, VA Loan
Membership Fee Required Required
Listing Terms Cash, Conventional, FHA, VA Loan
Special Listing Condition None


Find out why customers are choosing LPT Realty to meet their real estate needs
Learn More About LPT Realty





